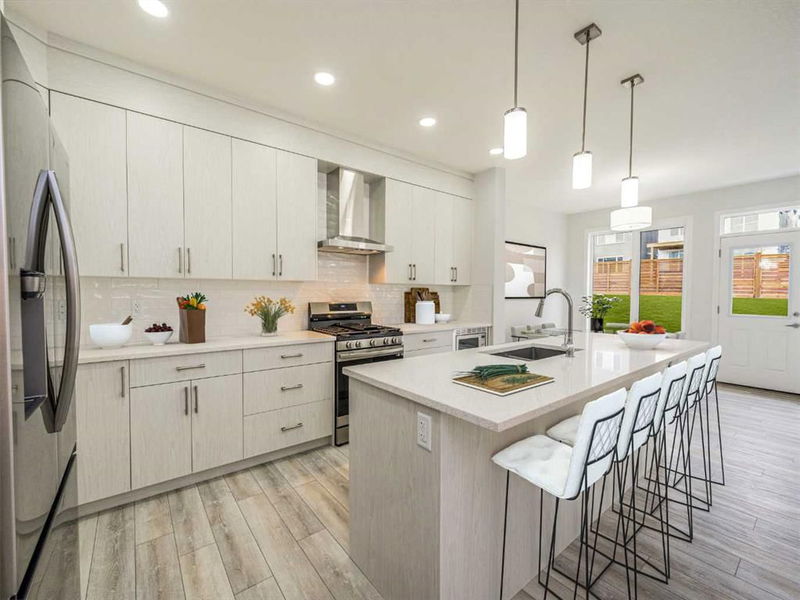Key Facts
- MLS® #: A2171847
- Property ID: SIRC2149382
- Property Type: Residential, Single Family Detached
- Living Space: 2,353 sq.ft.
- Year Built: 2024
- Bedrooms: 5+3
- Bathrooms: 5
- Parking Spaces: 2
- Listed By:
- TREC The Real Estate Company
Property Description
.over 3300 Sqft Living Space Legal Basement Suite Brand New E Legal 3 Bedrooms Suite. Total Of 8 Bedrooms .main Floor Bedroom Full Bathroom Spacious Kitchen Stainless Steel Appliances Gas Stove Chimney Hood Fan Oversize Island And Walk In Pantry Living Room With Electric Fireplace Dining Room Big Oversize Windows 9 Ft Ceilings .upstairs Total 4 Bedrooms 2 Master Bedrooms With Ensuites Other 2 Bedrooms Have Shared Bathroom Laundry Room Vaulted Bonus Room With Pot Lights..3 Bedroom Legal Basement Suite With Separate Entrance And Laundry Kitchen With Stainless Steel Appliances Granite Countertops Living Room..220 Volt Car Charger For Your Electric Charger .oversize 31 Ft Wide And 135 Ft Long Lot. .closer To All Amenities
Rooms
- TypeLevelDimensionsFlooring
- KitchenMain15' 8" x 13' 2"Other
- BathroomMain5' x 7' 6.9"Other
- BedroomMain9' 6" x 10' 6.9"Other
- Dining roomMain11' 2" x 11' 3.9"Other
- Living roomMain13' x 11' 9"Other
- Bonus RoomUpper13' 5" x 13' 3"Other
- Primary bedroomUpper16' x 13' 3.9"Other
- Walk-In ClosetUpper5' 3.9" x 9' 5"Other
- Laundry roomUpper5' 3.9" x 6' 8"Other
- Ensuite BathroomUpper10' 5" x 10' 8"Other
- BathroomUpper8' x 8' 5"Other
- BedroomUpper15' 9" x 8' 9.9"Other
- Ensuite BathroomUpper5' x 8'Other
- BedroomUpper12' 6.9" x 9' 5"Other
- BedroomUpper13' 6.9" x 8' 9.9"Other
- BedroomBasement10' 2" x 12' 2"Other
- Living roomBasement15' 8" x 12' 2"Other
- BedroomBasement10' 2" x 9' 6"Other
- BedroomBasement10' 9.6" x 9' 6"Other
- BathroomBasement8' 9.6" x 5' 9.6"Other
- KitchenBasement12' 6.9" x 14' 6"Other
Listing Agents
Request More Information
Request More Information
Location
203 Lucas Close NW, Calgary, Alberta, T3P 1Z4 Canada
Around this property
Information about the area within a 5-minute walk of this property.
Request Neighbourhood Information
Learn more about the neighbourhood and amenities around this home
Request NowPayment Calculator
- $
- %$
- %
- Principal and Interest 0
- Property Taxes 0
- Strata / Condo Fees 0

