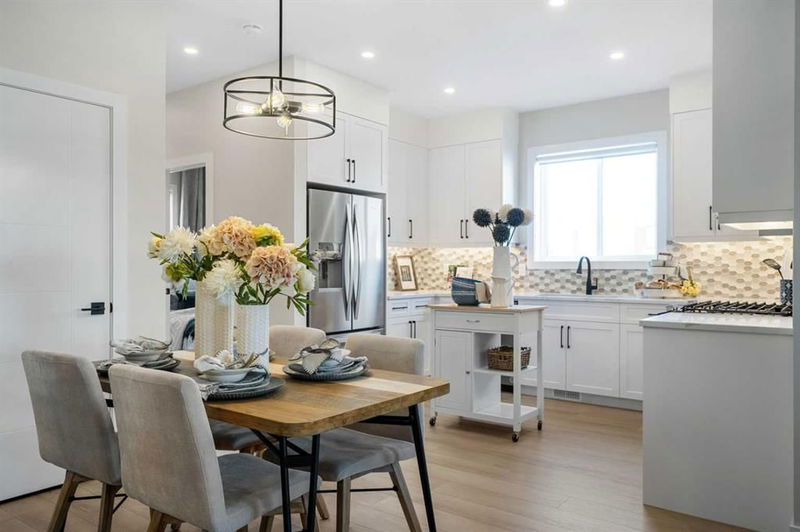Key Facts
- MLS® #: A2175566
- Property ID: SIRC2149355
- Property Type: Residential, Other
- Living Space: 1,616 sq.ft.
- Year Built: 2024
- Bedrooms: 4
- Bathrooms: 3
- Parking Spaces: 2
- Listed By:
- eXp Realty
Property Description
Welcome to the Ashton 18' by Partners — a beautifully designed 1616 sq. ft. home that perfectly balances style and function, offering spacious living in a modern layout. Located in a vibrant community of Homestead, this thoughtfully crafted home features 4 bedrooms, 3 full bathrooms, and plenty of space for family or guests. On the main floor, you'll find a bright, open-concept kitchen complete with quartz countertops, upgraded appliances, and abundant cabinetry. The main floor also features a unique highlight — a bedroom and full bathroom with a shower, ideal for family, guests or a private workspace. With 9' ceilings in the basement and a convenient side entry, there’s potential for future development to suit your needs. Upstairs, the primary suite offers a private retreat with a 4-piece ensuite featuring dual sinks and quartz countertops, plus a spacious walk-in closet. Two additional well-sized bedrooms, a shared full bath, and a side-by-side laundry room including washer and dryer complete the second floor for ultimate convenience. If you’re looking for a home that combines stylish design with practical amenities, the Ashton 18' by Partners is ready to welcome you! Contact us for more details or to schedule a viewing.
Rooms
- TypeLevelDimensionsFlooring
- Dining roomMain7' 9.6" x 12' 5"Other
- Living roomMain12' x 17' 6.9"Other
- Primary bedroom2nd floor11' 11" x 12'Other
- Bedroom2nd floor9' 3.9" x 14' 3"Other
- Bedroom2nd floor9' 3.9" x 14' 3"Other
- Bathroom2nd floor4' 11" x 8' 8"Other
- Ensuite Bathroom2nd floor4' 11" x 9' 2"Other
- BathroomMain5' 2" x 6' 11"Other
- BedroomMain8' x 10' 8"Other
Listing Agents
Request More Information
Request More Information
Location
323 Homestead Drive NE, Calgary, Alberta, T3J 5S1 Canada
Around this property
Information about the area within a 5-minute walk of this property.
Request Neighbourhood Information
Learn more about the neighbourhood and amenities around this home
Request NowPayment Calculator
- $
- %$
- %
- Principal and Interest 0
- Property Taxes 0
- Strata / Condo Fees 0

