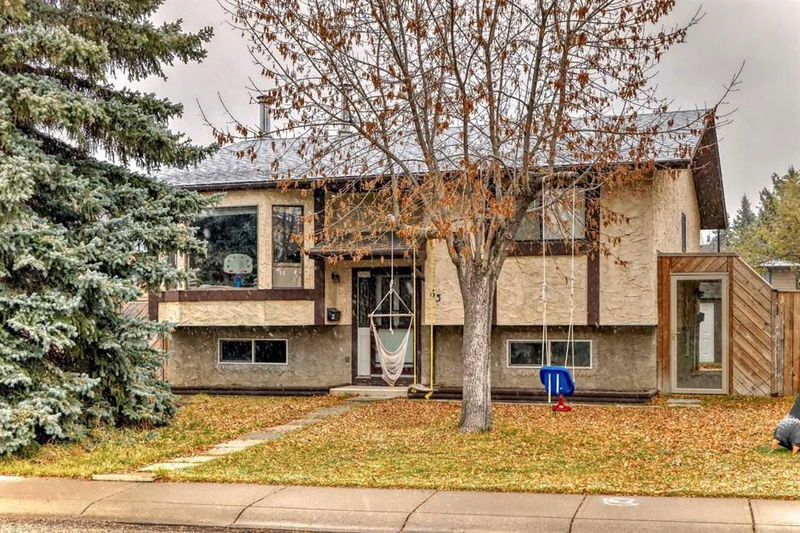Key Facts
- MLS® #: A2175937
- Property ID: SIRC2149310
- Property Type: Residential, Single Family Detached
- Living Space: 1,057.70 sq.ft.
- Year Built: 1981
- Bedrooms: 2+1
- Bathrooms: 2+1
- Parking Spaces: 1
- Listed By:
- URBAN-REALTY.ca
Property Description
Check out this charming bi-level detached house in the Beddington Heights subdivision. It features 2 bedrooms on the main floor, including a primary bedroom with a 2-piece ensuite bathroom, and a separate 4-piece bathroom. The large living room is perfect for family gatherings and entertaining. The kitchen offers ample storage and a breakfast bar, with a dining area conveniently located next to it. The unfinished basement includes a versatile bonus room that can serve as a recreational area or secondary living room, with endless possibilities.
Outside, you'll find a deck that's ideal for outdoor barbecues, along with a small garden for those with a green thumb. The detached garage, accessible from the alley, provides space for additional cars, RVs, or boats. Don't miss out—schedule your showing today!
Rooms
- TypeLevelDimensionsFlooring
- EntranceMain6' 6.9" x 8' 6"Other
- Living roomMain11' 9.9" x 18' 8"Other
- Dining roomMain9' 3" x 12' 9.9"Other
- KitchenMain8' 9.9" x 14' 11"Other
- Primary bedroomMain12' 3.9" x 12' 9"Other
- Ensuite BathroomMain4' 2" x 7' 5"Other
- BathroomMain4' 11" x 7' 5"Other
- BedroomMain13' x 8' 11"Other
- UtilityBasement7' 9.9" x 7' 8"Other
- BedroomBasement11' 6.9" x 7' 11"Other
- Flex RoomBasement10' 5" x 28' 9.9"Other
- BathroomBasement5' 9" x 9' 2"Other
- Laundry roomBasement5' 9" x 9' 2"Other
Listing Agents
Request More Information
Request More Information
Location
63 Bernard Place NW, Calgary, Alberta, T3K 2B8 Canada
Around this property
Information about the area within a 5-minute walk of this property.
Request Neighbourhood Information
Learn more about the neighbourhood and amenities around this home
Request NowPayment Calculator
- $
- %$
- %
- Principal and Interest 0
- Property Taxes 0
- Strata / Condo Fees 0

