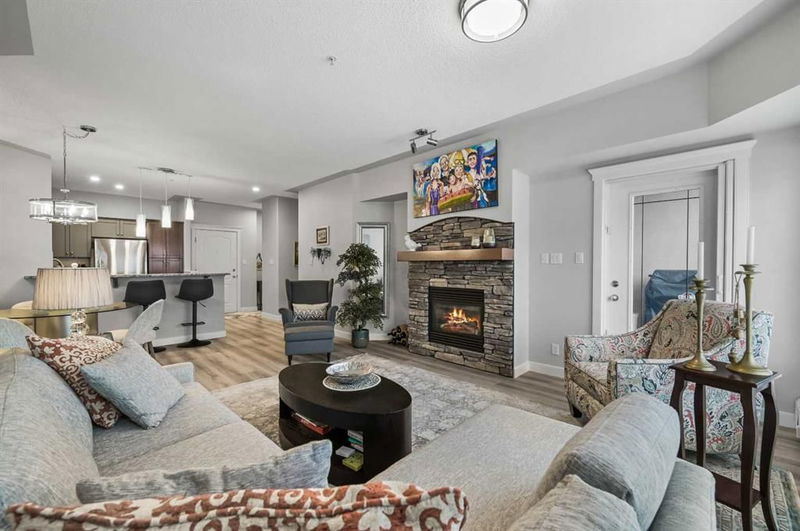Key Facts
- MLS® #: A2175581
- Property ID: SIRC2149299
- Property Type: Residential, Condo
- Living Space: 1,030 sq.ft.
- Year Built: 2005
- Bedrooms: 2
- Bathrooms: 2
- Parking Spaces: 1
- Listed By:
- Calgary West Realty
Property Description
Price Reduced. This 2 bedroom, 2 bath 1030 sq ft apartment condo has been renovated over the last 2 years. Renos include laminate flooring throughout, new high-end appliances, granite countertops, painted cabinets, new light fixtures, pot lighting in the Kitchen and ensuite bath, new kitchen and bathroom faucets, new window coverings and the condo has recently been painted throughout. There is also a full cage for storage next to the underground parking stall, which is just around the corner from the elevator. The Wedgewoods is a well managed concrete set of buildings with underground parking as well as plenty of visitor parking. Please note that electricity as well as all other utilities are included in the condo fees! Backing on to Griffith Woods this condo has its own wildlife sanctuary with deer roaming throughout the 93 acre protected reserve area located by the Elbow River. A hiker’s paradise, you are 3 minutes from the Elbow River pathway system. Discovery Ridge is a quiet, secluded area with easy access to shopping, schools and city transit. It is like living in Canmore yet 15 minutes to downtown. Mount Royal University and the Rockyview Hospital are less than 10 minutes away and you can be out of the city and on your way to Banff in minutes. Amenities include a gym and community room in Building 30. The recently completed Calgary Ring Road gives you easy access to all quadrants of the city. The Discovery Ridge community area is located right behind the Wedgewoods with a children’s playground, tennis courts, soccer fields, skating/hockey rink, basketball court – all maintained by the Discovery Ridge Community Association.
Rooms
- TypeLevelDimensionsFlooring
- Living roomMain13' 5" x 14'Other
- KitchenMain8' 9" x 11'Other
- Dining roomMain7' 6" x 10'Other
- Primary bedroomMain10' 11" x 13' 9.9"Other
- Ensuite BathroomMain8' 6" x 9' 2"Other
- BedroomMain10' x 10' 9.6"Other
- BathroomMain5' 11" x 8' 9.6"Other
- Laundry roomMain4' 6.9" x 8' 3"Other
- FoyerMain3' 8" x 7' 6"Other
- BalconyMain7' 6" x 9' 8"Other
- Walk-In ClosetMain5' x 8' 3"Other
Listing Agents
Request More Information
Request More Information
Location
10 Discovery Ridge Close SW #442, Calgary, Alberta, T3H 5X3 Canada
Around this property
Information about the area within a 5-minute walk of this property.
Request Neighbourhood Information
Learn more about the neighbourhood and amenities around this home
Request NowPayment Calculator
- $
- %$
- %
- Principal and Interest 0
- Property Taxes 0
- Strata / Condo Fees 0

