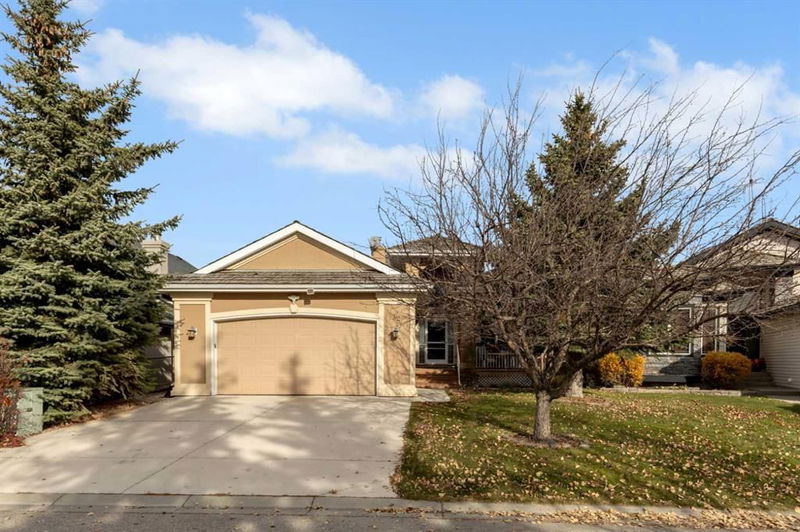Key Facts
- MLS® #: A2175924
- Property ID: SIRC2147799
- Property Type: Residential, Single Family Detached
- Living Space: 1,735 sq.ft.
- Year Built: 1998
- Bedrooms: 2+3
- Bathrooms: 3+1
- Parking Spaces: 4
- Listed By:
- RE/MAX Real Estate (Mountain View)
Property Description
Nestled on a peaceful cul-de-sac that backs onto the Valley Ridge Golf Course, you will find an impressive air conditioned 1,735 sq ft walk-out bungalow. This home boasts fantastic curb appeal, featuring a charming front porch with seating, a grand entryway with vaulted ceilings, and intricate trim that flows into the open concept living room, kitchen, and dining area. Entertaining is effortless in the spacious kitchen, complete with a large center island, granite countertops, stainless steel appliances, and easy access to a generous deck that offers stunning views of the golf course. The bright breakfast nook, with its expansive windows, provides plenty of space for family gatherings. The living room is highlighted by wall-to-wall built-ins and a centrally located fireplace. You'll appreciate the convenience of a main floor office or bedroom, depending on your needs, along with a two-piece bath, a mudroom, and laundry facilities. The oversized master suite features a luxurious five-piece ensuite and a walk-in closet. The lower level is fully developed, offering two large bedrooms, each with walk-in closets and their own bathrooms, along with a third bedroom. The spacious family room is perfect for entertaining and provides access to a covered patio and a beautifully landscaped yard, complete with underground sprinklers, overlooking the lush golf course. Recent improvements feature: new blinds, ceramic flooring on the main level, updated kitchen cabinets, a new fridge, a dishwasher, carpeting in the basement, and outdoor Gemstone lighting. Situated just 20 minutes from downtown and with quick access to the mountains, Valley Ridge boasts over 50% green space, featuring bike paths that meander through the environmental reserve, leading to Bowness Park and beyond.
Rooms
- TypeLevelDimensionsFlooring
- Dining roomMain9' x 11' 11"Other
- Living roomMain15' 11" x 20' 6"Other
- KitchenMain15' 6.9" x 18' 8"Other
- Primary bedroomMain13' 2" x 15' 9.6"Other
- Walk-In ClosetMain10' 5" x 5' 8"Other
- Ensuite BathroomMain0' x 0'Other
- BedroomMain11' 9.6" x 12' 2"Other
- Laundry roomMain7' 2" x 10' 9.6"Other
- Mud RoomMain10' 5" x 8' 3.9"Other
- FoyerMain10' 3" x 13' 3.9"Other
- BathroomMain0' x 0'Other
- Family roomBasement24' x 24' 8"Other
- BedroomBasement13' 6" x 14' 3.9"Other
- Walk-In ClosetBasement7' 5" x 8' 3"Other
- BedroomBasement12' 3" x 13' 3"Other
- Walk-In ClosetBasement6' 9" x 11' 11"Other
- Ensuite BathroomBasement0' x 0'Other
- BedroomBasement14' 3.9" x 10' 2"Other
- BathroomBasement0' x 0'Other
- UtilityBasement20' 11" x 15'Other
Listing Agents
Request More Information
Request More Information
Location
32 Valley Ponds Place NW, Calgary, Alberta, T3B 5T5 Canada
Around this property
Information about the area within a 5-minute walk of this property.
Request Neighbourhood Information
Learn more about the neighbourhood and amenities around this home
Request NowPayment Calculator
- $
- %$
- %
- Principal and Interest 0
- Property Taxes 0
- Strata / Condo Fees 0

