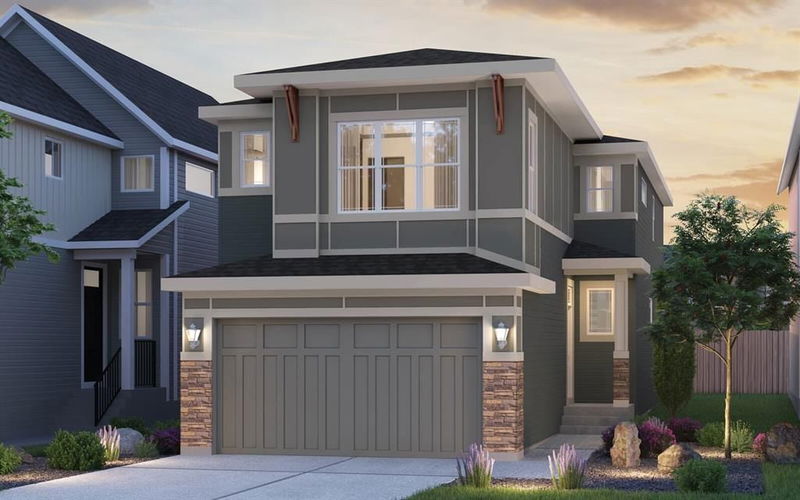Key Facts
- MLS® #: A2175514
- Property ID: SIRC2147787
- Property Type: Residential, Single Family Detached
- Living Space: 2,243 sq.ft.
- Year Built: 2024
- Bedrooms: 3+1
- Bathrooms: 3+1
- Parking Spaces: 4
- Listed By:
- Charles
Property Description
This beautiful, brand-new 'Purcell 24' home, built by Brookfield Residential, is fully finished and features 4 bedrooms (3 upstairs and 1 downstairs), 3.5 bathrooms, and over 3,000 square feet of developed living space over three levels. The main level has been beautifully finished with white shaker cabinetry in the kitchen and light vinyl flooring throughout—perfect for those with children and pets! The open-concept main level features the kitchen overlooking the dining and living rooms, creating the perfect space for entertaining. The kitchen is complete with upgraded appliances, including a built-in oven and microwave, as well as a built-in cooktop and range hood. It also has a large walkthrough pantry that leads to the mudroom off the double attached garage, providing added convenience for everyday living! The expansive living area features a wall of windows overlooking the backyard, allowing natural light to pour through the home all day long. The main level is completed by a large deck spanning the entire width of the home and a 2-pc bathroom. The upper level has ample space for a growing family, with a central bonus room separating the primary and secondary bedrooms. The primary suite features a wall of windows at the front and includes a full 5-pc ensuite, complete with dual sinks, a soaker tub, and a walk-in shower. Two more generous bedrooms, a full bathroom, and a conveniently located laundry room complete the upper level. The developed walk-out basement is fully finished and offers a 4th bedroom, a 4-pc bathroom, and a large recreation room with access to the backyard. This property is fully move-in ready in the new community of Livingston! The Alberta New Home Warranty, as well as the builder's warranty, allows you to purchase this brand-new home with peace of mind. Photos are taken from a show home and do not represent the exact property for sale.
Rooms
- TypeLevelDimensionsFlooring
- KitchenMain12' 2" x 13'Other
- Dining roomMain9' 6" x 11' 3"Other
- Living roomMain12' 3" x 13'Other
- Flex RoomMain8' x 9'Other
- Mud RoomMain6' 9.9" x 7'Other
- BathroomMain5' x 5' 9"Other
- Bonus RoomUpper15' 9" x 15' 9"Other
- Primary bedroomUpper13' x 17' 3.9"Other
- Ensuite BathroomUpper9' 2" x 12' 2"Other
- BedroomUpper11' 8" x 12' 2"Other
- BedroomUpper10' 9.9" x 13' 5"Other
- BathroomUpper5' x 8'Other
- Laundry roomUpper6' 9.6" x 6' 9.9"Other
- PlayroomBasement13' 2" x 17' 5"Other
- Family roomBasement9' 8" x 11' 2"Other
- BedroomBasement11' 6" x 12' 9.6"Other
- BathroomBasement7' 2" x 8' 2"Other
Listing Agents
Request More Information
Request More Information
Location
14 Lucas Place NW, Calgary, Alberta, T3P 2E2 Canada
Around this property
Information about the area within a 5-minute walk of this property.
Request Neighbourhood Information
Learn more about the neighbourhood and amenities around this home
Request NowPayment Calculator
- $
- %$
- %
- Principal and Interest 0
- Property Taxes 0
- Strata / Condo Fees 0

