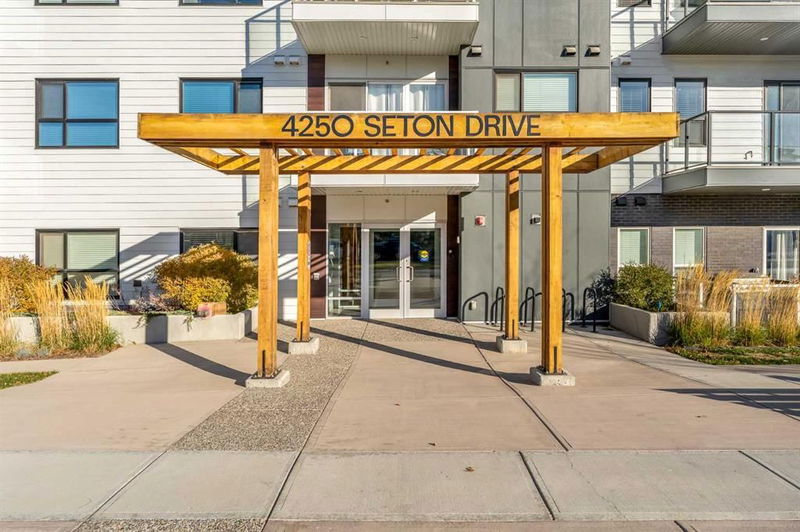Key Facts
- MLS® #: A2175316
- Property ID: SIRC2147783
- Property Type: Residential, Condo
- Living Space: 1,171 sq.ft.
- Year Built: 2019
- Bedrooms: 3
- Bathrooms: 2
- Parking Spaces: 2
- Listed By:
- Real Broker
Property Description
Discover a truly rare gem in the heart of Seton—a perfect option for downsizers who don’t want to sacrifice space or luxury. This ground-floor 3-BEDROOM, 2-BATHROOM condo with 2 TITLED UNDERGROUND PARKING STALLS offers the comfort and convenience of condo living, but with the spaciousness and feel of a single-family home. Rarely do you find a condo of this size, with just under 1,200 sq. ft. of well-designed living space, and two titled underground parking stalls, conveniently located near the building’s elevators. Step into the expansive, open-concept layout with 9-ft ceilings, and be wowed by the kitchen—truly a standout feature of this home. Offering the kind of space and functionality rarely found in condo living, this kitchen is a chef’s dream. It boasts upgraded stainless steel appliances, marble style quartz countertops, a large central island with seating, modern pending lighting, and an abundance of storage, including a walk-in pantry and cabinets built into the island. Perfect for entertaining or preparing family meals, this kitchen is designed for those who love to cook without compromise. The spacious living room flows seamlessly to your private ground-level patio, overlooking serene green space. It’s the ideal setting for morning coffee or evening relaxation, offering the tranquility of outdoor living with all the conveniences of a condo. The large primary suite is a retreat in itself, featuring a separate private deck, walk-in closet and a luxurious 4-piece ensuite with dual vanities and a walk-in shower. Two additional bedrooms offer flexibility for guests, a home office, or hobbies, along with a second full bathroom for added convenience. Located just steps from Seton’s thriving retail district, this home offers unparalleled access to amenities, including the world's largest YMCA, South Health Campus, Calgary Public Library, and an array of shops, restaurants, and entertainment options. Commuting is easy with quick access to bus stops, the future LRT line, Stoney Trail, and Deerfoot Trail. Built by the award-winning Cedarglen Living, this condo is designed for comfort and luxury with thoughtful touches like the built in desk space, roughed in for central air, and 2 parking stalls located just outside the elevators and situated side by side. If you’re looking to downsize without sacrificing space, comfort, or style, this rare 3-bedroom condo with a massive kitchen and two titled parking stalls is the perfect choice. Opportunities like this don’t come around often—schedule your private showing today!
Rooms
- TypeLevelDimensionsFlooring
- KitchenMain22' 8" x 8' 3"Other
- Living roomMain9' 2" x 16' 3.9"Other
- Dining roomMain11' 5" x 14' 3.9"Other
- Primary bedroomMain10' 9" x 13' 11"Other
- Ensuite BathroomMain8' 5" x 8'Other
- BedroomMain9' x 9' 11"Other
- BedroomMain9' 3" x 9' 9"Other
- BathroomMain9' 9.6" x 4' 9.9"Other
- Laundry roomMain11' x 4' 11"Other
- Walk-In ClosetMain8' 6" x 5'Other
Listing Agents
Request More Information
Request More Information
Location
4250 Seton Drive SE #105, Calgary, Alberta, T3M 3B7 Canada
Around this property
Information about the area within a 5-minute walk of this property.
Request Neighbourhood Information
Learn more about the neighbourhood and amenities around this home
Request NowPayment Calculator
- $
- %$
- %
- Principal and Interest 0
- Property Taxes 0
- Strata / Condo Fees 0

