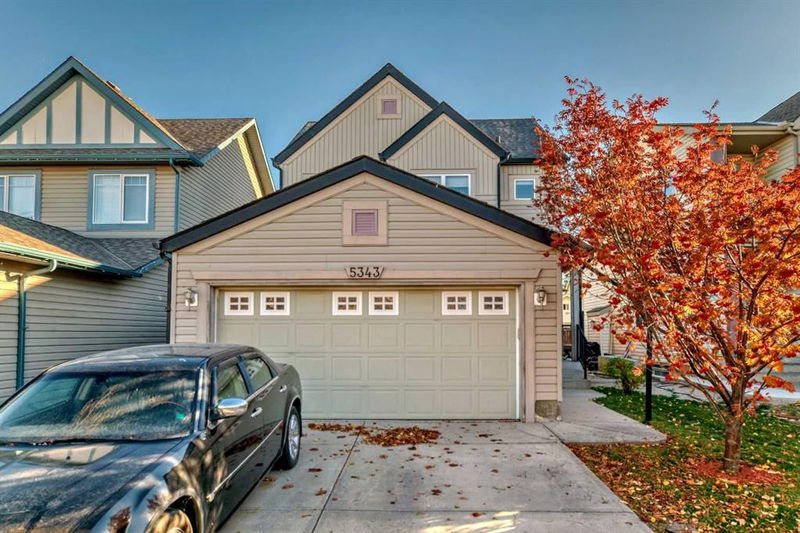Key Facts
- MLS® #: A2175805
- Property ID: SIRC2147739
- Property Type: Residential, Single Family Detached
- Living Space: 1,626.40 sq.ft.
- Year Built: 2002
- Bedrooms: 3
- Bathrooms: 2+1
- Parking Spaces: 4
- Listed By:
- RE/MAX Complete Realty
Property Description
Welcome home to this fabulous house in the desirable community of Copperfield. A spacious foyer greets you when you enter into this well kept home. The large living room offers plenty of natural light and features a gas burning fireplace. The kitchen offers maple cabinets, a breakfast bar, a walk-though pantry and a cozy dining area with a door leading to a south facing back yard. A conveniently located powder room, main floor laundry, mudroom with access to a double attached garage. The spacious primary bedroom features a walk-in closet and a full ensuite with a soaker tub. Two additional bedrooms and a full bathroom complete the second level. The basement is insulated and awaiting your personal design. The south facing backyard is fully fenced and features a patterned concrete patio. This home is close to all amenities including South Health Campus.
Rooms
- TypeLevelDimensionsFlooring
- EntranceMain7' 11" x 10' 3.9"Other
- BathroomMain4' 6" x 5' 3"Other
- Mud RoomMain8' 6" x 10' 2"Other
- Kitchen With Eating AreaMain9' 6" x 14' 8"Other
- Dining roomMain8' 9.6" x 8' 11"Other
- Living roomMain13' 2" x 16' 11"Other
- Primary bedroom2nd floor14' 8" x 11' 3.9"Other
- Bedroom2nd floor10' 9.6" x 13' 3"Other
- Walk-In Closet2nd floor5' x 7'Other
- Ensuite Bathroom2nd floor8' 3.9" x 9' 2"Other
- Bonus Room2nd floor9' 6.9" x 10' 5"Other
- Walk-In Closet2nd floor3' 3.9" x 4' 11"Other
- Bathroom2nd floor8' 11" x 4' 9.9"Other
- Bedroom2nd floor10' 9.6" x 13' 3"Other
Listing Agents
Request More Information
Request More Information
Location
5343 Copperfield Gate SE, Calgary, Alberta, T2Z 4C4 Canada
Around this property
Information about the area within a 5-minute walk of this property.
Request Neighbourhood Information
Learn more about the neighbourhood and amenities around this home
Request NowPayment Calculator
- $
- %$
- %
- Principal and Interest 0
- Property Taxes 0
- Strata / Condo Fees 0

