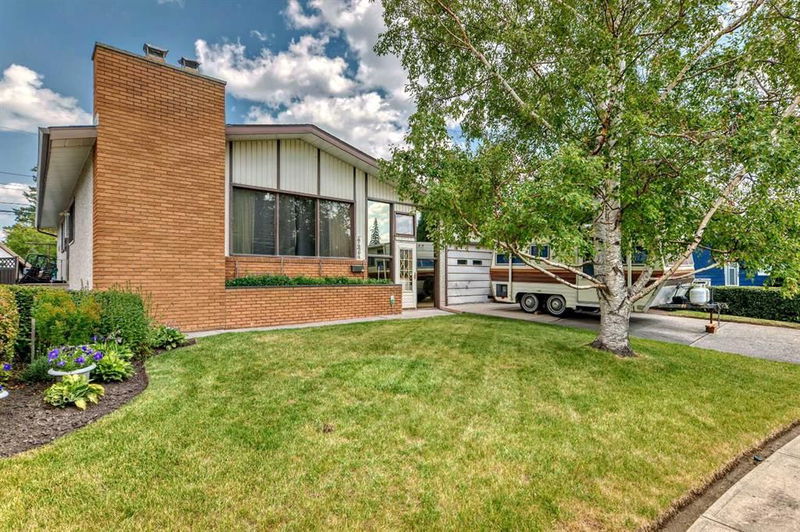Key Facts
- MLS® #: A2156574
- Property ID: SIRC2146431
- Property Type: Residential, Single Family Detached
- Living Space: 1,601 sq.ft.
- Year Built: 1964
- Bedrooms: 2+1
- Bathrooms: 2
- Parking Spaces: 5
- Listed By:
- RE/MAX Landan Real Estate
Property Description
Price Adjusted to SELL! Inner City Opportunity. Expansive Not Expensive.. 1600 square feet on the main level. Potential for Two (2) Families. TWO GARAGES .Double Front Attached Garage 10.3x20.4. Double Detached Garage Heated 25.5x23.2 . Paved Rear Back Alley. Bring your Business. Massive Pie Shaped Lot. Off Street. RV Parking, Green House. Work From Home. Bring your Business. Mechanics Dream . SE Backyard. Pride of Owner L:andscaping and Maintenance.3 Bedrooms 2 Bathrooms. Original Parquet Flooring.
Rooms
- TypeLevelDimensionsFlooring
- EntranceMain1' 6.9" x 9' 6"Other
- Dining roomMain7' 5" x 12' 6"Other
- Living roomMain12' 3" x 19' 3.9"Other
- KitchenMain11' 11" x 12' 9.9"Other
- Mud RoomMain3' 9.6" x 6' 11"Other
- PantryMain1' 9.9" x 1' 6.9"Other
- BedroomMain10' x 8' 5"Other
- PantryMain3' 9.6" x 2' 9"Other
- PantryMain2' 9.6" x 1' 11"Other
- BathroomMain6' 8" x 9' 3.9"Other
- Family roomMain15' 2" x 14' 6.9"Other
- BathroomMain5' 2" x 6'Other
- PlayroomLower27' 9.6" x 12' 3"Other
- Flex RoomLower12' 3.9" x 12' 2"Other
- Great RoomLower11' 9.9" x 18' 3.9"Other
- UtilityLower11' 11" x 12' 6"Other
- BedroomLower9' 9" x 10' 2"Other
- StorageLower6' 3" x 5' 6.9"Other
- DenMain10' 11" x 9' 9"Other
- Primary bedroomMain10' 5" x 12' 9.9"Other
Listing Agents
Request More Information
Request More Information
Location
4424 3 Street NE, Calgary, Alberta, T2E 3L6 Canada
Around this property
Information about the area within a 5-minute walk of this property.
Request Neighbourhood Information
Learn more about the neighbourhood and amenities around this home
Request NowPayment Calculator
- $
- %$
- %
- Principal and Interest 0
- Property Taxes 0
- Strata / Condo Fees 0

