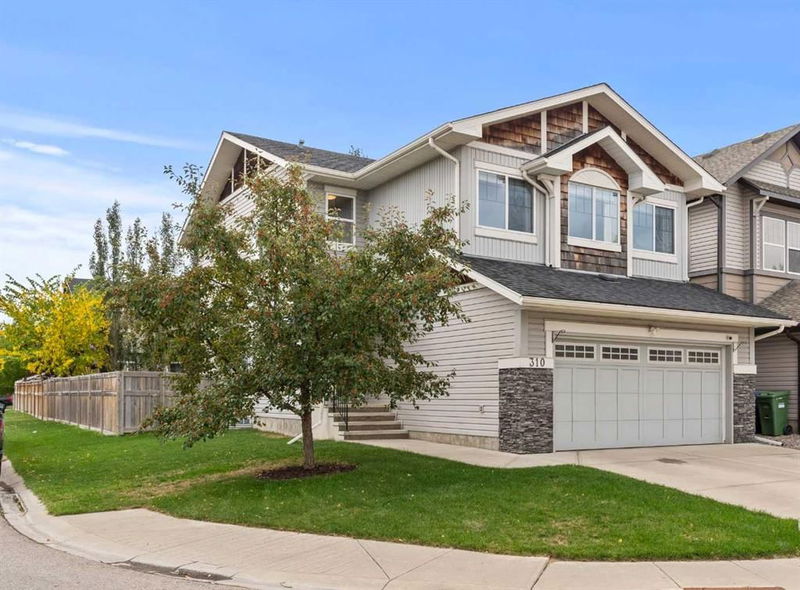Key Facts
- MLS® #: A2175705
- Property ID: SIRC2146411
- Property Type: Residential, Single Family Detached
- Living Space: 1,834.54 sq.ft.
- Year Built: 2007
- Bedrooms: 3
- Bathrooms: 3+1
- Parking Spaces: 4
- Listed By:
- RE/MAX Complete Realty
Property Description
Click on the 360 tour for a full walk-through. This home has lake privileges! Located on a corner lot. The main floor features maple hardwood floors & gas burning fireplace. The kitchen includes granite countertops, glass tile backsplash, maple cabinets, and a large pantry.
Head on upstairs and you will find a bonus room, large primary bedroom with 4 piece ensuite with a walk-in closet, 2 more bedrooms and another bathroom accompany this floor. The basement is fully developed with a large rec room and a 4 piece bath. Go out to the back to a south facing backyard with a large deck, filled with trees making it nice and private! Amenities include lake privileges with fishing, swimming, skating, gym, central park, shopping & a regional rec centre, hospital and so much more! As a bonus the sellers have completed a home inspection! So bike, walk, run on over to see this home and call it yours today!
Rooms
- TypeLevelDimensionsFlooring
- Dining roomMain6' 6" x 9' 11"Other
- KitchenMain12' 9.6" x 12' 6"Other
- Laundry roomMain11' 5" x 5' 11"Other
- Living roomMain16' 6.9" x 15' 9.6"Other
- BedroomUpper10' 3" x 10' 3"Other
- BedroomUpper10' 6.9" x 10' 8"Other
- Family roomUpper14' 2" x 20'Other
- Primary bedroomUpper11' 9.9" x 14'Other
- PlayroomBasement19' 5" x 23' 5"Other
Listing Agents
Request More Information
Request More Information
Location
310 Autumn Circle SE, Calgary, Alberta, T3M 0J8 Canada
Around this property
Information about the area within a 5-minute walk of this property.
Request Neighbourhood Information
Learn more about the neighbourhood and amenities around this home
Request NowPayment Calculator
- $
- %$
- %
- Principal and Interest 0
- Property Taxes 0
- Strata / Condo Fees 0

