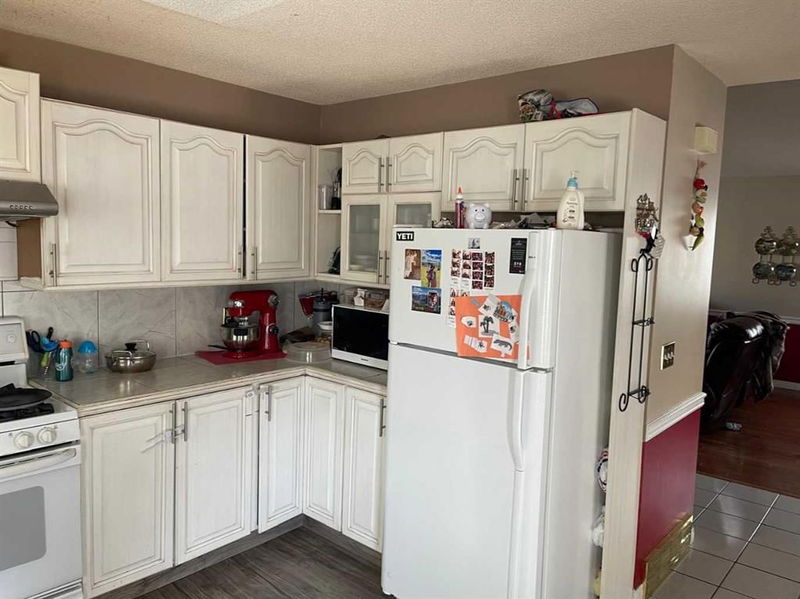Key Facts
- MLS® #: A2174972
- Property ID: SIRC2146395
- Property Type: Residential, Single Family Detached
- Living Space: 1,274.36 sq.ft.
- Year Built: 1990
- Bedrooms: 3+1
- Bathrooms: 3
- Parking Spaces: 4
- Listed By:
- Real Broker
Property Description
Welcome to this Spacious 4-Bedroom, 4-Level Split Home in a Fantastic Location! This charming property offers 4 bedrooms, 2.5 bathrooms, and sits on a generous lot in a family-friendly neighborhood. The main level provides a welcoming living area, ideal for entertaining, while each level offers its own unique layout and space for all. Located just 5 minutes from the train station, this home is a commuter’s dream, and its proximity to schools, parks, and a public library makes it perfect for families. Don’t miss this opportunity—schedule your private viewing today!
Rooms
- TypeLevelDimensionsFlooring
- Dining roomMain7' 11" x 11' 8"Other
- KitchenMain7' x 12' 9.9"Other
- Ensuite BathroomMain4' 3.9" x 12'Other
- BathroomMain5' 9.6" x 12'Other
- BedroomMain11' 2" x 11' 2"Other
- BedroomMain9' 9" x 11' 2"Other
- Primary bedroomMain11' 9.6" x 15' 8"Other
- BathroomBasement8' 6.9" x 5' 6.9"Other
- BedroomBasement12' 5" x 11' 3.9"Other
- Family roomBasement21' 3" x 14' 3.9"Other
- Laundry roomBasement6' 2" x 5' 6.9"Other
- DenLower13' 9.9" x 15' 3.9"Other
- PlayroomLower21' 9.6" x 15' 11"Other
- UtilityLower8' 8" x 6' 8"Other
Listing Agents
Request More Information
Request More Information
Location
497 Hawkstone Drive NW, Calgary, Alberta, T3G 3R2 Canada
Around this property
Information about the area within a 5-minute walk of this property.
Request Neighbourhood Information
Learn more about the neighbourhood and amenities around this home
Request NowPayment Calculator
- $
- %$
- %
- Principal and Interest 0
- Property Taxes 0
- Strata / Condo Fees 0

