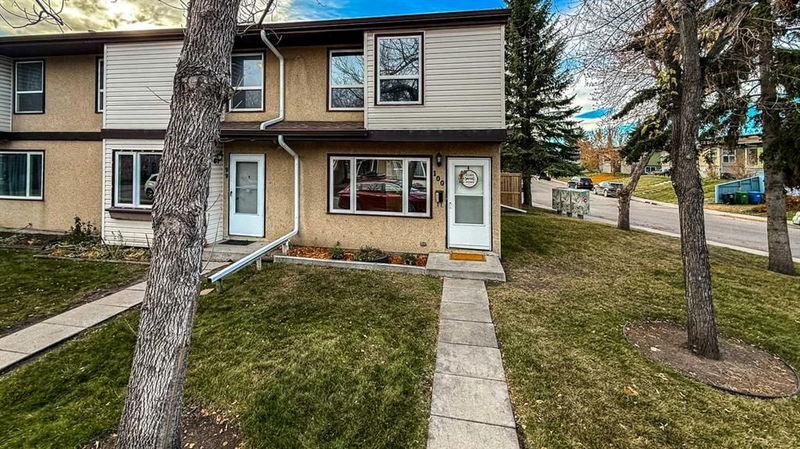Key Facts
- MLS® #: A2174585
- Property ID: SIRC2146379
- Property Type: Residential, Condo
- Living Space: 1,210.86 sq.ft.
- Year Built: 1975
- Bedrooms: 3
- Bathrooms: 2+1
- Parking Spaces: 1
- Listed By:
- Royal LePage Solutions
Property Description
Superb 3 bedroom, 2 storey end unit in Southwood Village! Terrific main floor layout featuring a spacious living room open to a sunny, south facing dining/kitchen with ample cupboards and counter space and complete with sparkling white appliances. Three generous sized bedrooms as well a a 4 piece bath can be found on the upper level. Enjoy an additional 400 square of lower level development, including den/office, flex space, laundry room, 4 piece bath and storage. Recent updates include, a freshly painted interior, new carpeting throughout the upper level, a new microwave hood cover and new light fixtures. Enjoy a fully fenced, private, south backyard with shed and parking pad. A fabulous location! Conveniently close to LRT, park, playground, schools, shopping and transit. A wonderful place to call home!
Rooms
- TypeLevelDimensionsFlooring
- Living roomMain13' 6" x 14' 6.9"Other
- KitchenMain8' 2" x 9' 9.9"Other
- Dining roomMain7' 5" x 13' 6.9"Other
- BathroomMain4' 9.6" x 4' 9.9"Other
- Primary bedroom2nd floor12' 3.9" x 14' 9.9"Other
- Bedroom2nd floor8' 8" x 11' 3"Other
- Bedroom2nd floor8' 9.6" x 12' 3"Other
- Bathroom2nd floor4' 11" x 8' 9.9"Other
- DenBasement11' 6.9" x 13' 6.9"Other
- Flex RoomBasement10' x 11' 5"Other
- Laundry roomBasement6' 9.9" x 11'Other
- BathroomBasement4' 11" x 7' 6"Other
Listing Agents
Request More Information
Request More Information
Location
630 Sabrina Road SW #100, Calgary, Alberta, T3G 5X3 Canada
Around this property
Information about the area within a 5-minute walk of this property.
Request Neighbourhood Information
Learn more about the neighbourhood and amenities around this home
Request NowPayment Calculator
- $
- %$
- %
- Principal and Interest 0
- Property Taxes 0
- Strata / Condo Fees 0

