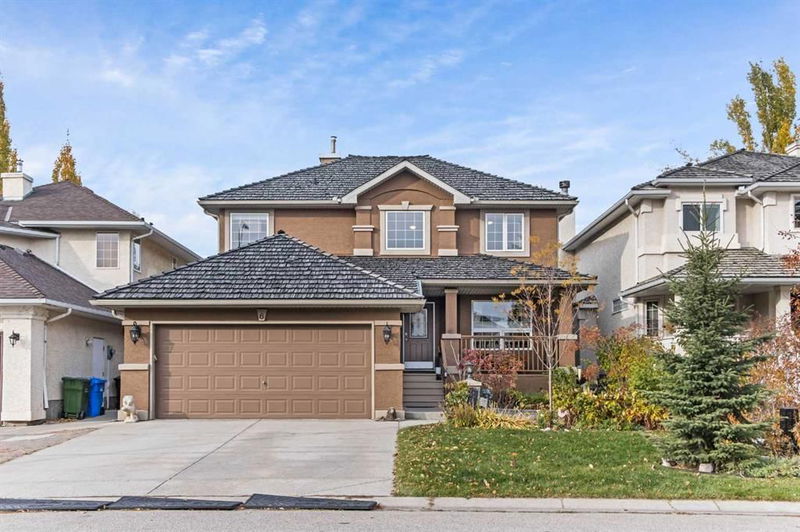Key Facts
- MLS® #: A2174416
- Property ID: SIRC2146108
- Property Type: Residential, Single Family Detached
- Living Space: 2,033 sq.ft.
- Year Built: 1998
- Bedrooms: 3+2
- Bathrooms: 3+1
- Parking Spaces: 4
- Listed By:
- Real Estate Professionals Inc.
Property Description
LOCATION LOCATION!!!!! Pride of ownership shows in this well-maintained SOUTH-facing 2 storey home. Totaling over 3000 square feet of DEVELOPED SPACE. Located on a quiet CUL-DE-SAC, steps away from a WALKING PATH leading to the BOW RIVER and Downtown with beautiful mountain views. The main floor consists of a SPACIOUS great room with gas fireplace, large windows for natural light, a built-in entertainment unit, and vaulted ceiling. A formal dining room, main floor bedroom (currently being used as an office). Kitchen has granite counters and Island, the cabinetry is finished in Cherry Oak stain. Main floor laundry and powder room. The KING SIZED PRIMARY SUITE comes with a renovated 5 piece ensuite, walk-in closet with organizers, double sinks with counter storage. Two more bedrooms and renovated 4 piece washroom finish off the upper level. The basement is developed with lots of storage and shelving. Another bedroom, large family room, and a 3 piece washroom. Insulated finished double garage, all stainless steel appliances, newer furnace and hot water tank as of 2018, new central vacuum. Beautiful mature landscaping and fruit trees, spacious deck and GAZEBO, creating a backyard OASIS...... All POLY B has been removed. STUCCO was PAINTED which gives the home a refreshed vibrant, moisture-free presentation with added protection from the elements. There is a raised stone garden bed in the backyard. All toilets are low flow and all lights are LED. All electrical outlets have been updated, some have USB, CAT 6 in various rooms. Treated PINE SHAKES. 8000L DYNASTY LUXURY SWIM SPA.....well maintained ENERGY efficient and LOW maintenance for both EXERCISE and FUN for the whole family. McKenzie Lake offers year-round fun and relaxation with swimming, free boat rentals, tennis, basketball, fishing, tobogganing, and skating..... shopping, K-9 schools, medical clinic, and transit. Easy access to Stoney Trail and the Deer Foot. INSPECTION REPORT has already been completed showing the house has a clean bill of health.
Rooms
- TypeLevelDimensionsFlooring
- Great RoomMain16' 6.9" x 17'Other
- KitchenMain15' 9" x 19' 6"Other
- Breakfast NookMain6' 3" x 9' 8"Other
- Dining roomMain11' 8" x 12' 5"Other
- Family roomLower23' 3.9" x 26' 9.6"Other
- Laundry roomMain5' 6" x 9' 8"Other
- Primary bedroom2nd floor12' x 15' 6"Other
- Bedroom2nd floor10' x 11' 2"Other
- Bedroom2nd floor11' 2" x 11' 6.9"Other
- Bathroom2nd floor9' 6" x 12'Other
- UtilityBasement12' 5" x 31' 9.9"Other
- EntranceMain9' 3.9" x 16' 9"Other
- Walk-In Closet2nd floor5' x 5' 9.9"Other
- StorageBasement6' 6.9" x 7' 5"Other
- Home officeMain10' x 13' 3"Other
- BedroomBasement9' 5" x 12' 6.9"Other
- BedroomBasement5' 6.9" x 8'Other
- Bathroom2nd floor5' 6.9" x 8' 2"Other
- BathroomMain4' 9.9" x 5'Other
- BathroomBasement5' 6.9" x 8'Other
Listing Agents
Request More Information
Request More Information
Location
6 Mount Gibraltar Place SE, Calgary, Alberta, T2Z 3C7 Canada
Around this property
Information about the area within a 5-minute walk of this property.
Request Neighbourhood Information
Learn more about the neighbourhood and amenities around this home
Request NowPayment Calculator
- $
- %$
- %
- Principal and Interest 0
- Property Taxes 0
- Strata / Condo Fees 0

