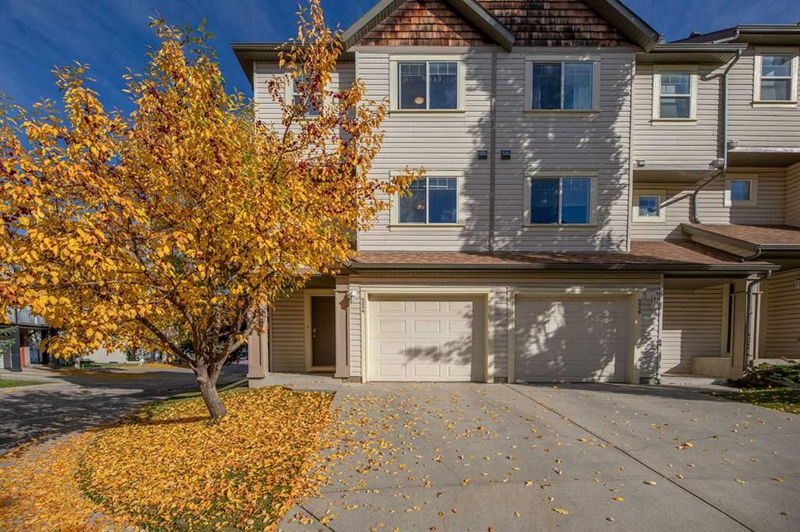Key Facts
- MLS® #: A2173532
- Property ID: SIRC2145503
- Property Type: Residential, Condo
- Living Space: 1,503 sq.ft.
- Year Built: 2004
- Bedrooms: 2
- Bathrooms: 2+1
- Parking Spaces: 2
- Listed By:
- Royal LePage Benchmark
Property Description
This bright and well maintained end-unit townhome boasts 2 master suites, each with spacious walk-in closets and full en-suite bathrooms. The kitchen features elegant maple cabinets, creating a warm and inviting space, complemented by the bright and open dining area and completing this floor is a 1/2 bath containing the laundry facilities. The main level living room impresses with its soaring 14’ ceiling, floor-to-ceiling windows, and access to the rear deck. A fully finished walkout basement adds versatility, offering space that can serve as a cozy office, family room or hobby space with updated LVP flooring—flooded with natural light for inspiration. The basement entrance adds convenience access to the additional outdoor covered patio. Recent upgrades include a hot water tank and a high-efficiency furnace for added comfort and energy savings. Keep the snow off your vehicle in the attached fully finished garage. The condo complex takes care of snow shovelling and landscaping, so you can relax and enjoy your home. Located close to parks, playgrounds, public transportation, shopping, South Campus Hospital, YMCA & more. This home provides easy access to 52nd Street, Stoney Trail, Highway 22X, and other major routes.
Rooms
- TypeLevelDimensionsFlooring
- Living room2nd floor11' 6" x 18' 3"Other
- Bathroom3rd floor5' x 8'Other
- Dining room3rd floor7' 8" x 9' 11"Other
- Kitchen3rd floor10' 9.6" x 11' 2"Other
- Ensuite Bathroom4th floor8' 3.9" x 5' 9.9"Other
- Ensuite Bathroom4th floor11' 5" x 5' 9"Other
- Bedroom4th floor11' 3.9" x 12'Other
- Primary bedroom4th floor12' 3.9" x 13'Other
- Flex RoomBasement11' 2" x 12' 5"Other
- UtilityBasement10' 9.9" x 4' 8"Other
Listing Agents
Request More Information
Request More Information
Location
224 Copperfield Lane SE, Calgary, Alberta, T2Z 4T3 Canada
Around this property
Information about the area within a 5-minute walk of this property.
Request Neighbourhood Information
Learn more about the neighbourhood and amenities around this home
Request NowPayment Calculator
- $
- %$
- %
- Principal and Interest 0
- Property Taxes 0
- Strata / Condo Fees 0

