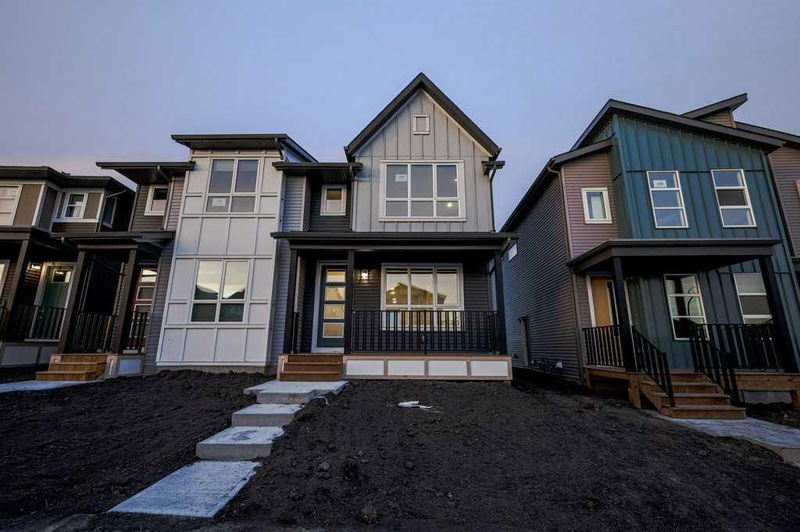Key Facts
- MLS® #: A2175415
- Property ID: SIRC2145424
- Property Type: Residential, Other
- Living Space: 1,443.27 sq.ft.
- Year Built: 2024
- Bedrooms: 3+1
- Bathrooms: 3+1
- Parking Spaces: 2
- Listed By:
- eXp Realty
Property Description
Welcome to this stunning 1443 sq ft duplex in Belmont, Calgary, featuring 4 bedrooms and 3.5 baths. This modern home offers incredible versatility with a fully legal basement suite, perfect for extended family living or as a savvy investment. The main floor boasts an open-concept design, seamlessly connecting the spacious living area and dining space. The contemporary kitchen is equipped with stainless steel appliances, sleek cabinetry, and ample counter space, making meal prep a breeze. Upstairs, you’ll find three well-sized bedrooms, including a luxurious primary suite with an ensuite bath, plus the convenience of upper-level laundry. The BASEMENT IS A ONE BEDROOM legal suite with a side entry, which features a full bathroom, a cozy living area, and a stylish kitchen, addition laundry room. Ideal for rental income or a private guest space. This property is situated in the prestigious Belmont community in Southwest Calgary. only 20 minutes from downtown and 5 minute drive to the train station. Don't miss out on this exceptional home. Book your viewing today!
Rooms
- TypeLevelDimensionsFlooring
- BathroomMain5' x 5' 2"Other
- Dining roomMain10' 8" x 11' 9.6"Other
- KitchenMain12' 9.9" x 14' 3.9"Other
- Living roomMain11' 11" x 13' 6.9"Other
- Ensuite BathroomUpper4' 11" x 7' 11"Other
- BathroomUpper4' 11" x 8' 3"Other
- BedroomUpper8' 3" x 12' 3.9"Other
- BedroomUpper8' 3.9" x 12' 3.9"Other
- Primary bedroomUpper11' 8" x 18'Other
- BathroomBasement4' 11" x 8' 9.6"Other
- BedroomBasement9' 3.9" x 12' 3.9"Other
- KitchenBasement5' 8" x 12' 6"Other
- PlayroomBasement10' 2" x 12' 6"Other
- UtilityBasement8' 9.9" x 13' 3"Other
Listing Agents
Request More Information
Request More Information
Location
184 Belmont Way SW, Calgary, Alberta, T2X 5T4 Canada
Around this property
Information about the area within a 5-minute walk of this property.
Request Neighbourhood Information
Learn more about the neighbourhood and amenities around this home
Request NowPayment Calculator
- $
- %$
- %
- Principal and Interest 0
- Property Taxes 0
- Strata / Condo Fees 0

