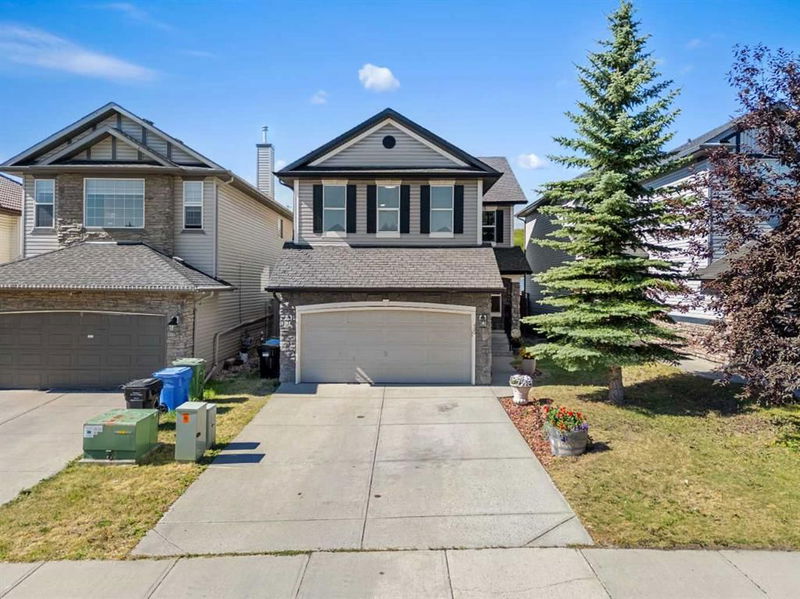Key Facts
- MLS® #: A2175133
- Property ID: SIRC2145383
- Property Type: Residential, Single Family Detached
- Living Space: 2,008.42 sq.ft.
- Year Built: 2004
- Bedrooms: 3+1
- Bathrooms: 3+1
- Parking Spaces: 4
- Listed By:
- Real Broker
Property Description
Welcome to your dream home in the highly sought-after community of Kincora! This bright two-storey home is in a prime location backing onto a greenspace and is surrounded by scenic pathways, parks, fantastic shopping and hot-spot restaurants. The exterior has just been renovated including NEW SIDING, NEW SHINGLES & NEW SOFFITS. As you walk in the front door, you are greeted with a formal dining room, perfect for hosting dinner parties and family gatherings. The open concept kitchen and living room features a cozy corner fireplace windows and patio doors, looking out into the large yard, that flood the space with natural light. The kitchen is equipped with a large island, granite countertops, cherry wood cabinets, built-in wine rack, and a sunny eating area leading to the outdoor deck. The upper level boasts an additional loft area ideal for a home office or study space. The bonus room is a versatile space that can be used as a media room, playroom, or additional living area. This home also features 2nd floor laundry, perfect for a busy family! The master suite is a welcoming retreat with a beautiful ensuite featuring a corner tub, glass shower, double vanity with seating space and storage, and a walk-in closet. The second and third bedrooms are generously sized and perfect for family or guests. In the finished basement (with a separate entrance) you will find the fourth bedroom which includes a large window with ample natural light. There is a full bathroom that is stylish and functional. The highlight of the basement is the great family area including a huge wet bar, making it an ideal space for entertaining or relaxing. The basement also includes the convenience of second laundry. The HEATED garage also has a separate entrance for the basement. Don’t miss your opportunity to live in one of the most desirable communities in NW Calgary. Schedule a viewing today and experience the perfect blend of comfort, and convenience in your new Kincora home!
Rooms
- TypeLevelDimensionsFlooring
- BathroomMain6' 5" x 3' 9.6"Other
- Dining roomMain7' 3.9" x 13' 9.6"Other
- Family roomMain16' 9.9" x 11' 11"Other
- KitchenMain11' 6.9" x 15' 9.6"Other
- Living roomMain11' 5" x 10' 9.6"Other
- Mud RoomMain14' 3" x 7'Other
- Bathroom2nd floor4' 9.9" x 9' 9.9"Other
- Ensuite Bathroom2nd floor9' 11" x 13'Other
- Bedroom2nd floor9' 11" x 9' 9.9"Other
- Bedroom2nd floor12' 3" x 10' 11"Other
- Family room2nd floor11' 11" x 18'Other
- Laundry room2nd floor7' 6.9" x 5' 3.9"Other
- Primary bedroom2nd floor15' 3" x 13' 8"Other
- BathroomBasement6' 3.9" x 8' 9"Other
- BedroomBasement11' 9.6" x 8' 5"Other
- PlayroomBasement14' 9.6" x 23' 9"Other
- UtilityBasement12' 3" x 8' 2"Other
Listing Agents
Request More Information
Request More Information
Location
400 Kincora Drive NW, Calgary, Alberta, T3R 1N4 Canada
Around this property
Information about the area within a 5-minute walk of this property.
Request Neighbourhood Information
Learn more about the neighbourhood and amenities around this home
Request NowPayment Calculator
- $
- %$
- %
- Principal and Interest 0
- Property Taxes 0
- Strata / Condo Fees 0

