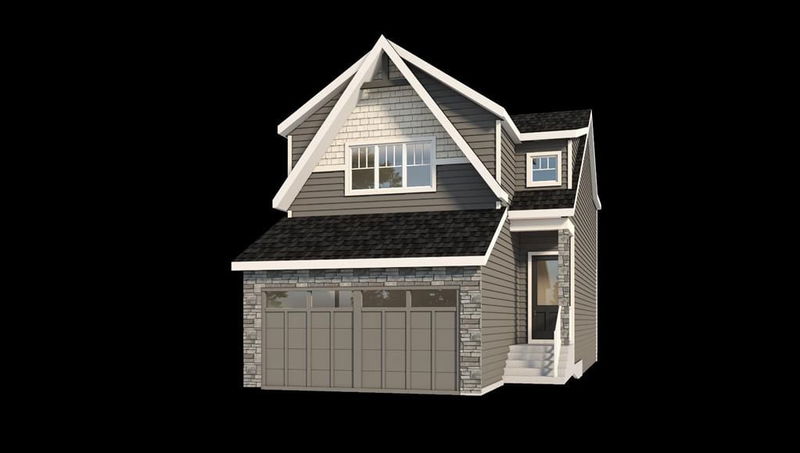Key Facts
- MLS® #: A2174939
- Property ID: SIRC2145354
- Property Type: Residential, Single Family Detached
- Living Space: 2,156 sq.ft.
- Year Built: 2024
- Bedrooms: 3
- Bathrooms: 2+1
- Parking Spaces: 4
- Listed By:
- RE/MAX First
Property Description
MOVE IN TIME FOR CHRISTMAS...Welcome to 52 Creekview Manor SW—a bright and spacious walkout home designed with modern living in mind in the new community of Creekview. Step into the light-filled open-concept great room that seamlessly flows into a chef's kitchen, featuring an oversized island, perfect for meal prep and entertaining. A convenient main floor office offers a quiet space for work or study, while the mudroom connects to a walk-through pantry, providing easy access to the kitchen. Upstairs, the expansive primary bedroom is a true haven, complete with a luxurious ensuite and a large walk-in closet. The upper floor also offers a versatile bonus room, a tech space, laundry, a full bath, and additional bedrooms, with the option to include vaulted ceilings for an airy, open feel. Outside is a rear deck covered in vinyl flooring and the posts wrapped in brick cladding. Need more space? An optional lower-level Legal Separate Suite or In-Law Suite is available, ideal for multi-generational living or rental income. Additional lots are available where you can choose from different home sizes, option to add a fourth bedroom on the upper floor to suit your growing family’s needs, and more. To make this home truly your own, take advantage of our signature Concierge Interior Design Service, where you can personalize every detail to fit your style and preferences. Nestled alongside the stunning Sirocco Golf Club, Creekview offers a perfect balance of nature and convenience for those who love life on the greens. For all your shopping needs Township Shopping Centre in nearby Legacy boasts over 50 retailers and services, including popular destinations like Sobeys, Starbucks, Cobs Bread, The Canadian Brewhouse, Winners, and more. Families will appreciate the planned future school site, conveniently located near the community entrance, ensuring a short and safe walk or bike ride for students. Creekview also features numerous parks, playgrounds, and sports fields, offering ample outdoor recreation opportunities for residents of all ages.
Rooms
- TypeLevelDimensionsFlooring
- Dining roomMain12' 3.9" x 9'Other
- Living roomMain13' 9.9" x 13' 3.9"Other
- PantryMain5' x 5' 8"Other
- Home officeMain8' x 6' 9.9"Other
- EntranceMain5' 8" x 10' 6"Other
- BathroomMain0' x 0'Other
- BedroomUpper10' 3.9" x 11' 3.9"Other
- BedroomUpper10' 3.9" x 10' 8"Other
- BathroomUpper0' x 0'Other
- Bonus RoomUpper11' 2" x 15' 3"Other
- Ensuite BathroomUpper0' x 0'Other
- Primary bedroomUpper11' 3.9" x 17' 3.9"Other
- Walk-In ClosetUpper9' x 6' 9"Other
Listing Agents
Request More Information
Request More Information
Location
52 Creekview Manor SW, Calgary, Alberta, T2X 5Y3 Canada
Around this property
Information about the area within a 5-minute walk of this property.
Request Neighbourhood Information
Learn more about the neighbourhood and amenities around this home
Request NowPayment Calculator
- $
- %$
- %
- Principal and Interest 0
- Property Taxes 0
- Strata / Condo Fees 0

