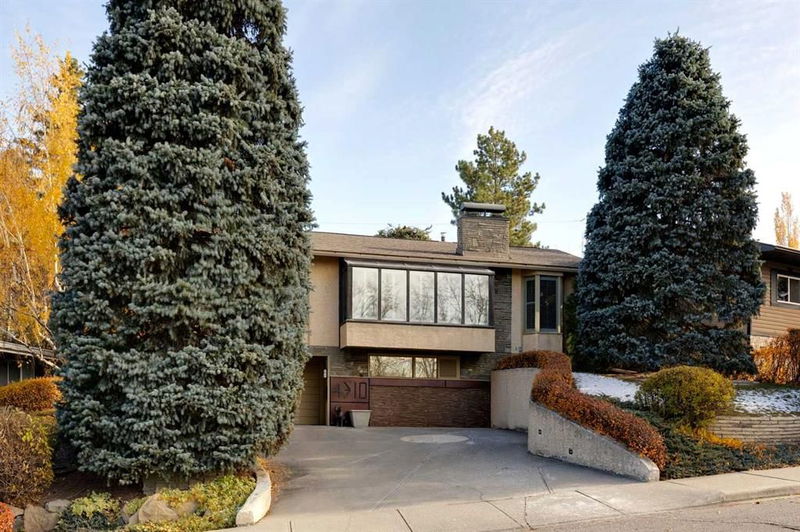Key Facts
- MLS® #: A2175439
- Property ID: SIRC2145344
- Property Type: Residential, Single Family Detached
- Living Space: 1,176.29 sq.ft.
- Year Built: 1961
- Bedrooms: 1+1
- Bathrooms: 2
- Parking Spaces: 1
- Listed By:
- Real Estate Professionals Inc.
Property Description
Build a dream home on this outstanding lot (with opportunity for views ) or move in and enjoy this up to date lovely home Located in a fabulous location with pretty views overlooking Stanley Park, this beautifully renovated home with mid century style in mint condition with hardwood flooring on main floor + excellent layout for an executive lifestyle + offering an unparalleled blend of style, privacy + convenience. Set on a spacious, secluded lot, the backyard is a lush haven featuring perennial gardens, mature trees, a concrete patio + a cozy fire pit, perfect for enjoying Calgary’s seasons. The heart of the home lies in its tastefully updated kitchen, complete with granite countertops, stainless steel appliances, and a pantry. Flowing seamlessly into the informal dining area, this space is perfect for both casual meals + entertaining. The expansive living room boasts a large window with lovely views and a charming wood-burning fireplace, while an inviting family room on the main floor provides a relaxed comfy space ideal for a tv room. Retreat to the primary bedroom, where an ensuite bath offers added comfort. The on-grade lower level features a light-filled open-concept office space, a second bedroom, a full bath, + a laundry room. Direct access to the house is the attached garage. Just steps from parks, pathways + with shopping + all amenities very close by, this home is not just a residence but a lifestyle – one that offers the best of both tranquility and urban convenience. Don’t miss the opportunity to call this exceptional property home!
Rooms
- TypeLevelDimensionsFlooring
- FoyerMain8' 9.6" x 10' 11"Other
- Ensuite BathroomMain6' 8" x 8' 3.9"Other
- Dining roomMain9' 6" x 13' 6.9"Other
- Family roomMain13' 9.6" x 13' 9"Other
- KitchenMain9' 8" x 13' 9.9"Other
- Living roomMain18' x 21' 8"Other
- Primary bedroomMain12' 9" x 11' 8"Other
- BathroomBasement6' 11" x 9' 3"Other
- BedroomBasement8' 5" x 15' 3.9"Other
- DenBasement7' 9" x 7' 6"Other
- PlayroomBasement19' 6.9" x 14' 3.9"Other
Listing Agents
Request More Information
Request More Information
Location
4310 Stanley Drive SW, Calgary, Alberta, T2S 2R7 Canada
Around this property
Information about the area within a 5-minute walk of this property.
Request Neighbourhood Information
Learn more about the neighbourhood and amenities around this home
Request NowPayment Calculator
- $
- %$
- %
- Principal and Interest 0
- Property Taxes 0
- Strata / Condo Fees 0

