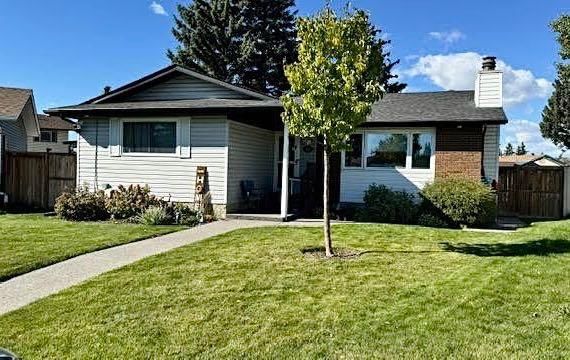Key Facts
- MLS® #: A2175386
- Property ID: SIRC2145331
- Property Type: Residential, Single Family Detached
- Living Space: 1,267 sq.ft.
- Year Built: 1977
- Bedrooms: 3+1
- Bathrooms: 2+1
- Parking Spaces: 3
- Listed By:
- MaxWell Canyon Creek
Property Description
**OPEN HOUSE NOV 2nd and 3rd 1:00-4:00 PM** Looking for a home that’s been so extensively renovated that all you have to do is move in? This incredible family home is for sale for only the second time in its history, and the pride of ownership is evident everywhere you look. Located in quiet cul-de-sac away from main roads, on a huge pie-shaped lot, the first thing you notice is how the location seems secluded and private, even though it’s close to everything you need. Entering the home leads you to an open concept family room, kitchen and dining room- the perfect place to entertain. Everything has been updated- floors, ceiling, windows with custom window coverings, paint and baseboards- most within the last year. The beautiful kitchen has custom cabinetry, updated appliances, gorgeous granite countertops and sink, and a large island with breakfast bar. The upstairs primary bedroom has a convenient two-piece bath and his and hers closets. There is also another full renovated bathroom (with handicap accessible shower) and two more bedrooms on the main level. The basement was fully renovated 3 years ago and features another primary bedroom, with a walk- in closet, and en-suite bathroom that has the most incredible shower with built in seating. This level also has another large family room, and a bonus room currently being used as an office. The huge backyard is a secluded oasis with landscaping, a patio with gazebo, and has a parking pad large enough park 3-4 vehicles, or store an RV. The R-CG zoning means there is potential to have another dwelling, either by converting the basement to a suite, or building a garage with laneway suite (with proper permitting). The upgrades to this property are almost too numerous to list, but include air conditioning, new Culligan water filtration system, brand new water heater, water softener, LED lighting, smart home system (home connectivity system available for purchase) and new interior and exterior doors. The location is close to several schools, shopping and transit. Check out the 3-D tour of this remarkable property, and then come experience it in person!
Rooms
- TypeLevelDimensionsFlooring
- Primary bedroomMain11' 8" x 13' 5"Other
- Living roomMain12' 3.9" x 21'Other
- KitchenMain14' 11" x 12' 9"Other
- Dining roomMain10' 11" x 10' 6"Other
- BedroomMain8' 11" x 13' 5"Other
- BedroomMain8' 8" x 10'Other
- BathroomMain8' 11" x 5'Other
- Ensuite BathroomMain6' 6.9" x 4' 8"Other
- Family roomBasement12' 8" x 25' 3.9"Other
- Home officeBasement12' 9" x 9' 11"Other
- Laundry roomBasement13' 6" x 17' 2"Other
- Primary bedroomBasement11' 5" x 14' 3"Other
- Ensuite BathroomBasement13' 5" x 9' 11"Other
Listing Agents
Request More Information
Request More Information
Location
421 Rundleson Place NE, Calgary, Alberta, T1Y 3H6 Canada
Around this property
Information about the area within a 5-minute walk of this property.
Request Neighbourhood Information
Learn more about the neighbourhood and amenities around this home
Request NowPayment Calculator
- $
- %$
- %
- Principal and Interest 0
- Property Taxes 0
- Strata / Condo Fees 0

