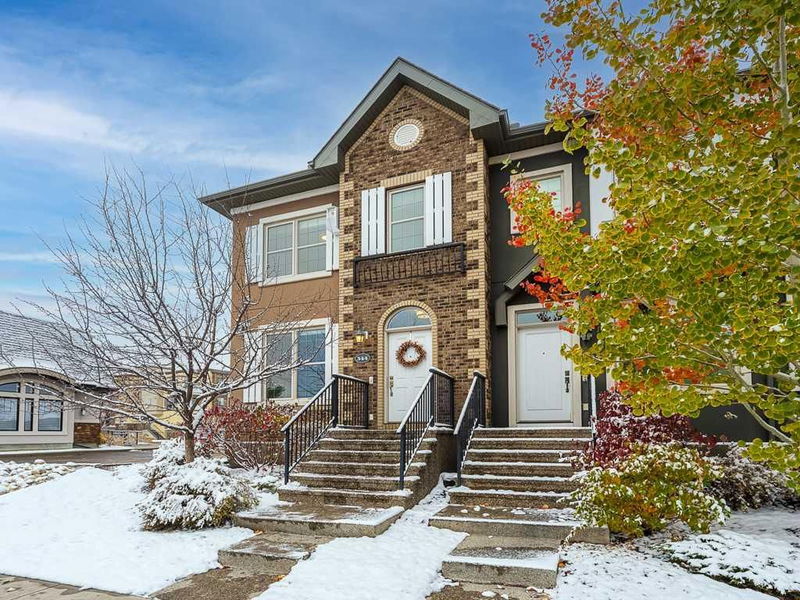Key Facts
- MLS® #: A2173120
- Property ID: SIRC2145328
- Property Type: Residential, Condo
- Living Space: 1,528 sq.ft.
- Year Built: 2013
- Bedrooms: 3+1
- Bathrooms: 2+2
- Parking Spaces: 2
- Listed By:
- RE/MAX Real Estate (Central)
Property Description
This exquisite end-unit brownstone townhome in the coveted Boulevard Townes of Quarry Park combines luxury living with thoughtful upgrades. Built-in 2013, this well-maintained home sits on an extended lot with a fully fenced yard, a spacious patio, and an electric heater in the double garage, perfect for year-round comfort.
When you enter the home you are greeted with an open-concept main floor, highlighted by 9-foot ceilings, newly finished hardwood floors, a massive 9'7" x 3'7" quartz island with a built-in wine rack, liquor cabinet, and bar fridge, ideal for entertaining. The gourmet kitchen is equipped with high-end stainless steel appliances, including a gas range with griddle top, double electric ovens (one convection), double-door fridge with a showcase feature, microwave, and dishwasher. Custom cabinetry includes a built-in recycling and garbage system. The living area features a cozy gas fireplace, with Hunter Douglas window coverings throughout. A main floor half bath and backdoor storage with shelving and recycling area provide extra convenience.
Upstairs, the master suite offers a tranquil escape with a walk-in closet, a luxurious 4-piece ensuite with a jetted tub, and blackout blinds. The second bedroom includes a built-in Murphy bed and blackout blinds, while the third bedroom serves as an office or guest room. The hallway features a built-in library, perfect for book lovers and collectors. Upstairs laundry with a stacked washer and dryer, plus additional attic storage accessible via a pull-down ladder, make for practical living. The attic also houses the home’s hot water tank and furnace.
The finished basement is designed for entertainment and creativity, featuring in-floor heated wood plank ceramic tile and a six piece speaker system with 7.1 surround sound. Two additional rooms include a soundproof music studio and an art studio/4th bedroom, making this space versatile for any lifestyle. A custom wine rack is located under the stairs, and the basement also includes a half bath.
Additional features include a central vacuum system, and optional built-ins, such as the Murphy bed in bedroom two and the custom wine rack under the stairs, both negotiable.
This one-of-a-kind home, with its original owners and non-smoking history, is ready to move in and enjoy. Don’t miss your chance to own this remarkable property in Quarry Park!
Rooms
- TypeLevelDimensionsFlooring
- KitchenMain11' 9.9" x 13' 3"Other
- Dining roomMain10' 6.9" x 15' 3.9"Other
- Living roomMain12' 2" x 17' 3"Other
- BedroomUpper11' 9.9" x 12'Other
- BedroomUpper8' 6.9" x 9' 9"Other
- BedroomUpper8' 3" x 13' 6"Other
- Family roomBasement12' 8" x 27' 9"Other
- BedroomBasement11' 5" x 15' 11"Other
- OtherBasement5' 2" x 7'Other
Listing Agents
Request More Information
Request More Information
Location
344 Quarry Park Boulevard SE, Calgary, Alberta, T2C 3G3 Canada
Around this property
Information about the area within a 5-minute walk of this property.
Request Neighbourhood Information
Learn more about the neighbourhood and amenities around this home
Request NowPayment Calculator
- $
- %$
- %
- Principal and Interest 0
- Property Taxes 0
- Strata / Condo Fees 0

