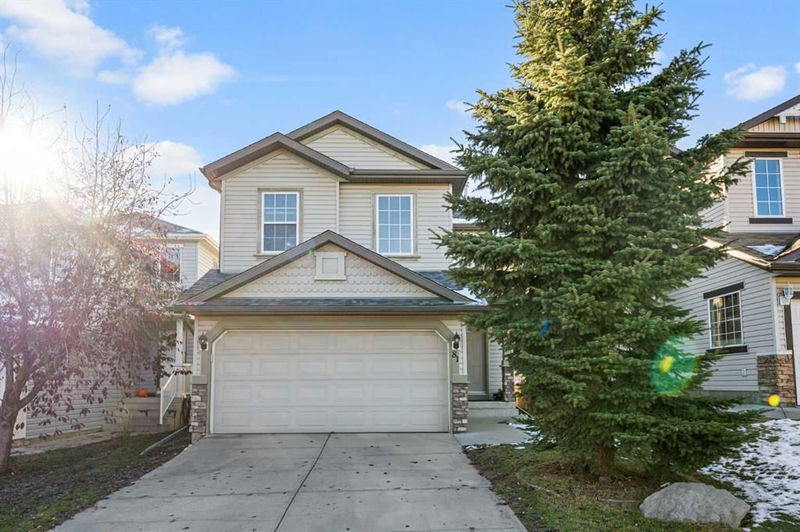Key Facts
- MLS® #: A2175414
- Property ID: SIRC2145284
- Property Type: Residential, Single Family Detached
- Living Space: 1,592 sq.ft.
- Year Built: 2005
- Bedrooms: 3
- Bathrooms: 2+1
- Parking Spaces: 4
- Listed By:
- CIR Realty
Property Description
Welcome to this inviting Coventry Hills gem—a perfect home for growing families who want both comfort and convenience! As you step inside, you’re greeted by an open-concept main floor where natural light streams through large windows, filling the space with warmth and an airy feel. This thoughtfully designed layout offers ample room for family time and gatherings, with a spacious living area that flows seamlessly into a dining nook and kitchen, making it ideal for everything from hosting dinners to cozy movie nights. A convenient powder room and laundry room on this level add extra functionality for daily routines.
Upstairs, you will find a restful retreat in the spacious primary bedroom, complete with an ensuite bath and a walk-in closet that offers ample space for all your storage needs. Down the hall, two additional bedrooms provide bright and welcoming spaces for family or guests, while a large bonus room awaits your personal touch. Whether it becomes a playroom, home office, or cozy lounge space, this versatile area has plenty of room to accommodate your family’s lifestyle.
Outside, the west-facing backyard promises sun-drenched afternoons and memorable evenings with loved ones. Imagine relaxing on the deck, shaded by a charming pergola, or watching the kids play in the fenced yard. With well-maintained landscaping, a storage shed, and a convenient back lane, this backyard is as functional as it is beautiful.
Located in the heart of Coventry Hills, this home is surrounded by parks, playgrounds, schools, and shopping—all within the community. And with quick access to major highways and the airport, both commutes and weekend getaways are a breeze.
Experience the warmth, space, and easygoing lifestyle this lovely family home offers—schedule your private tour today and imagine your future here!
Rooms
- TypeLevelDimensionsFlooring
- KitchenMain8' 9" x 8' 9.9"Other
- Dining roomMain9' 9.9" x 7' 2"Other
- Living roomMain15' x 13'Other
- BathroomMain4' 5" x 5' 6"Other
- Laundry roomMain5' 6" x 5' 9"Other
- Primary bedroomUpper12' 11" x 10' 3.9"Other
- Ensuite BathroomUpper4' 9" x 7' 8"Other
- Walk-In ClosetUpper5' 3.9" x 4' 3"Other
- BathroomUpper8' 6" x 4' 11"Other
- BedroomUpper10' 6" x 9' 11"Other
- BedroomUpper6' 9.9" x 12' 11"Other
- Bonus RoomUpper16' 11" x 11' 11"Other
Listing Agents
Request More Information
Request More Information
Location
81 Covebrook Close NE, Calgary, Alberta, T3K 6J5 Canada
Around this property
Information about the area within a 5-minute walk of this property.
Request Neighbourhood Information
Learn more about the neighbourhood and amenities around this home
Request NowPayment Calculator
- $
- %$
- %
- Principal and Interest 0
- Property Taxes 0
- Strata / Condo Fees 0

