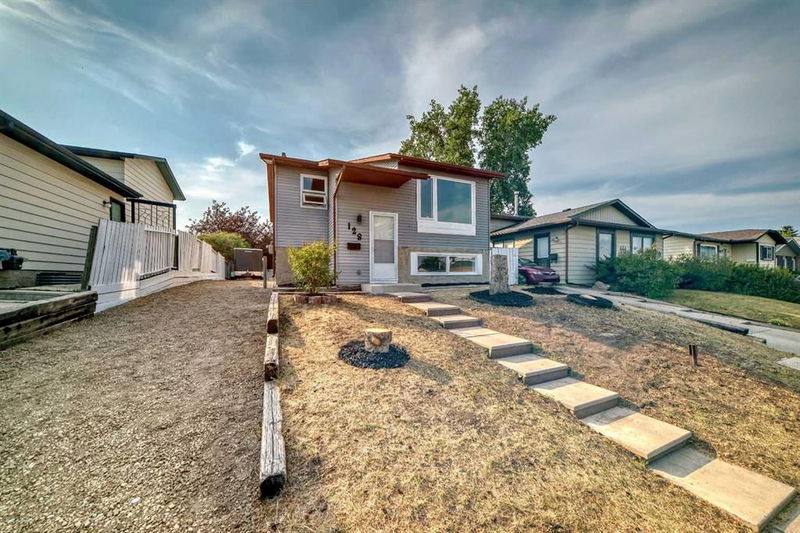Key Facts
- MLS® #: A2162194
- Property ID: SIRC2143745
- Property Type: Residential, Single Family Detached
- Living Space: 886 sq.ft.
- Year Built: 1981
- Bedrooms: 2+2
- Bathrooms: 2
- Parking Spaces: 3
- Listed By:
- MaxWell Central
Property Description
Welcome home to this charming fully renovated bi-level residence boasting an incredible price point and an ILLEGAL SUITE with separate entrance for up/down revenue! With over 1500 square feet of total finished living space, this well-maintained property offers versatility and comfort. The main level features 2 bedrooms complemented by a full 4-piece bathroom, a generously sized living room, and a spacious brand new kitchen and dining area perfect for hosting gatherings or relaxing evenings at home. Lower Level(Illegal Suite) 2-bedroom revenue generator with the separate laundry and kitchen with addition of egress windows in all rooms with Storage space and a convenient 3-piece bathroom Exterior: Driveway: Long driveway can park upto 3 cars. Garage: Potential for adding a garage to suit your needs. Deck: Expansive 28 x 9 deck. Yard: Fenced yard for outdoor enjoyment and entertaining. Recent Upgrades(July 2024). NEW ROOF. NEW FLOORING throughout the house. NEW WINDOWS in the living room and in the basement. 2 NEW KITCHENS. BRAND NEW APPLIANCES(except the laundry in the basement). NEW POT LIGHTS AND LIGHTING FIXTURES. NEW DOORS. NEW PAINT. LANDSCAPING UPGRADED. Location Situated in close proximity to: Schools ,Parks, Playgrounds ,Essential amenities. This property presents an ideal opportunity for first-time homeowners or savvy investors seeking a promising venture. Don't miss out on this fantastic starter home or investment opportunity schedule your showing today!
Rooms
- TypeLevelDimensionsFlooring
- Mud RoomMain3' 2" x 6' 5"Other
- BedroomMain11' 9.9" x 8' 3.9"Other
- Primary bedroomMain11' 8" x 11' 2"Other
- Walk-In ClosetMain1' 11" x 4' 3"Other
- Walk-In ClosetMain1' 11" x 4' 3"Other
- StorageMain5' 3.9" x 2'Other
- BathroomMain11' 9.6" x 5'Other
- Dining roomMain6' 8" x 8' 6.9"Other
- KitchenMain8' 9" x 8' 2"Other
- Living roomMain17' 5" x 11' 2"Other
- EntranceMain3' 9" x 4' 6"Other
- BedroomBasement13' 9.9" x 11' 3"Other
- StorageBasement9' 3" x 4' 9.9"Other
- Family roomBasement10' 6.9" x 7' 8"Other
- Kitchen With Eating AreaBasement10' 6" x 8' 9"Other
- BathroomBasement5' 9.9" x 5' 11"Other
- BedroomBasement10' 8" x 10' 9.6"Other
- Laundry roomBasement11' 3" x 10' 2"Other
Listing Agents
Request More Information
Request More Information
Location
128 Bernard Close NW, Calgary, Alberta, T3K2H3 Canada
Around this property
Information about the area within a 5-minute walk of this property.
Request Neighbourhood Information
Learn more about the neighbourhood and amenities around this home
Request NowPayment Calculator
- $
- %$
- %
- Principal and Interest 0
- Property Taxes 0
- Strata / Condo Fees 0

