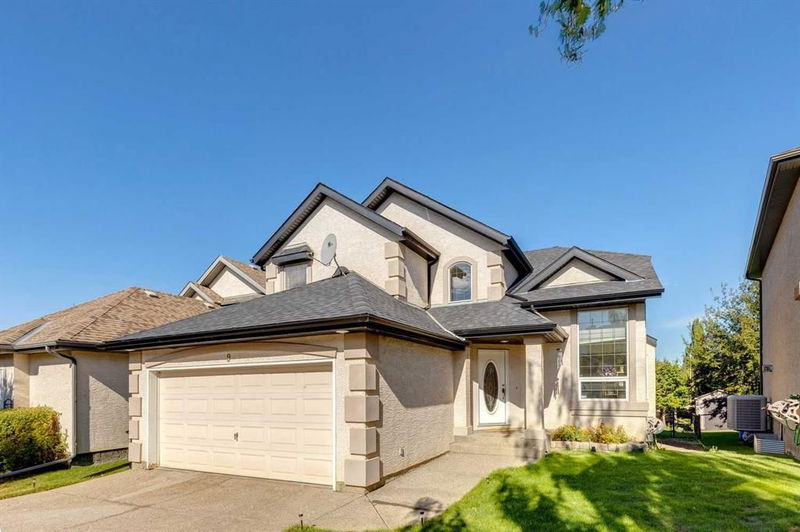Key Facts
- MLS® #: A2161840
- Property ID: SIRC2143730
- Property Type: Residential, Single Family Detached
- Living Space: 2,230.59 sq.ft.
- Year Built: 2000
- Bedrooms: 3+1
- Bathrooms: 3+1
- Parking Spaces: 4
- Listed By:
- Century 21 Bamber Realty LTD.
Property Description
Exceptional value in this well-maintained, renovated home! Features include an impressive 17-foot high ceiling in the front foyer and living room, along with an open-to-above ceiling in the family room. This beautiful two-story family home boasts 3 bedrooms on the second floor, 1 bedroom in the basement, a den/office on the main floor, and 4 bathrooms. Situated on a large, beautifully fenced lot in a quiet cul-de-sac, this home is conveniently located near schools, walking paths, and a playground. Upon entering, you are greeted by the bright foyer that opens to the inviting living and dining rooms. The family room features a lovely gas fireplace with a stone surround and large windows that flood the space with natural light, offering a view of the picturesque backyard. The spacious, renovated kitchen includes granite countertops, a corner pantry, and ample cabinet space for family gatherings. It seamlessly connects to the dining nook and family room. Additionally, there is a conveniently located main floor laundry. The second floor features a large master bedroom with a 4-piece ensuite and a walk-in closet, along with a 4-piece main bathroom and two additional generously sized bedrooms. The fully developed basement offers a recreational room, a 4th bedroom, and another 4-piece bathroom. Recent upgrades include luxury vinyl plank flooring on the main and second floors, a new fridge and dishwasher, fresh paint (2024), and a finished garage. This is a fantastic property in a wonderful location, close to all amenities!
Rooms
- TypeLevelDimensionsFlooring
- Family roomMain14' 6" x 14' 6"Other
- Living roomMain11' x 11'Other
- Dining roomMain9' x 13'Other
- KitchenMain12' x 13'Other
- Home officeMain10' 6" x 10' 6"Other
- Breakfast NookMain8' 6" x 10'Other
- Primary bedroom2nd floor12' 6" x 18'Other
- Bedroom2nd floor10' x 10' 6"Other
- Bedroom2nd floor10' x 11' 6"Other
- PlayroomBasement13' 6" x 31' 6"Other
- BedroomBasement10' 6" x 10' 6"Other
Listing Agents
Request More Information
Request More Information
Location
9 Cranwell Place SE, Calgary, Alberta, T3M 1A2 Canada
Around this property
Information about the area within a 5-minute walk of this property.
Request Neighbourhood Information
Learn more about the neighbourhood and amenities around this home
Request NowPayment Calculator
- $
- %$
- %
- Principal and Interest 0
- Property Taxes 0
- Strata / Condo Fees 0

