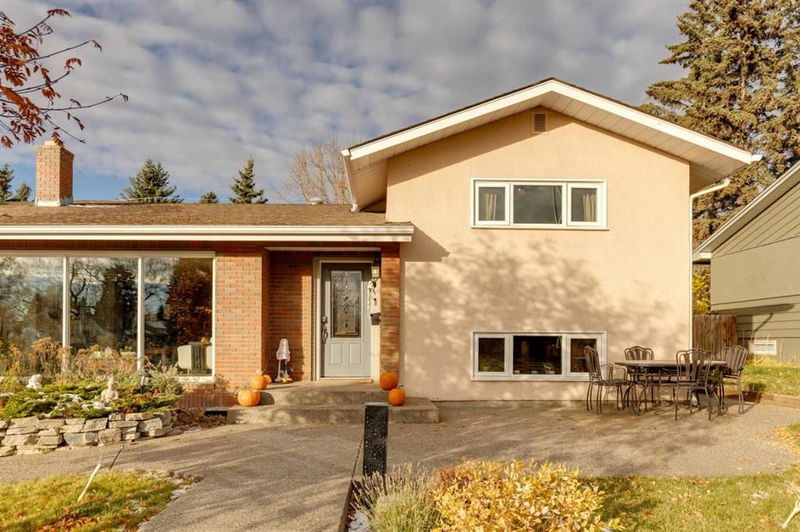Key Facts
- MLS® #: A2174828
- Property ID: SIRC2143641
- Property Type: Residential, Single Family Detached
- Living Space: 1,347 sq.ft.
- Year Built: 1957
- Bedrooms: 3+1
- Bathrooms: 2
- Parking Spaces: 4
- Listed By:
- Real Estate Professionals Inc.
Property Description
219 Wildwood Drive is the one you've been waiting for! This warm and inviting home is nestled in nature, but only 10 minutes from downtown. Spacious and serene, this generous 65' wide property faces 100% green space along the Edworthy escarpment. Inside you'll enjoy over 2,600 sq. ft. of inviting space with many high-quality upgrades including an oversized, double tandem garage with 10.5 ft. ceiling height (RV height) and plenty of storage space. The bright and spacious 23' x 14' family room renovation included new engineered hardwood flooring, pot lights, and built-in sound, as well as new insulation, radiant heating and new windows. The adjacent, spa-inspired bathroom features a walk-in shower, in-floor heating and high-quality finishes. Likewise, the upper-level bathroom has been redone to a similarly high standard including a deep soaker tub. 2020/2021 saw the installation of a high-efficiency furnace and hot water tank as well as a complete front yard makeover with new exposed aggregate driveway, walkways and patio; extensive landscaping; and an underground sprinkler system. Inside, your floor-to-ceiling living room windows offer a serene view of nature and neighbors strolling by. Or you can turn inward enjoying the warmth of your wood-burning feature fireplace. There's loads of space for everyone's activities - in addition to the roomy main floor, with its spacious living room, dining room and kitchen, there's the huge third-level family room, four bedrooms, a den/office, and an additional rec room with craft sink. The backyard offers more choices with a deck, a patio and lawn space within a fully fenced and nicely treed, private oasis. Plus, don't forget that this special home is near many Wildwood amenities that help make it such a treasured place to live. An entrance to the Douglas Fir Trail and nearby lookout is just around the corner. Wildwood School and the adjacent community centre are just a couple of blocks away offering a playschool, a hockey rink, skating, afire pit, tennis, pickle ball, basketball, yoga, and a community garden. You can also walk to Edworthy Park, Shaganappi Golf Course, Wildflower Art Centre, groceries, shops, restaurants, and multiple transit options including the Westbrook LRT. You can commute downtown via a two-traffic light route or head in the opposite direction for a quick escape to the Rocky Mountains. That is if you ever want to leave this irresistible home base! Don’t miss out – call to set up a showing today!
Rooms
- TypeLevelDimensionsFlooring
- KitchenMain12' 2" x 12' 11"Other
- Living roomMain20' 9.9" x 15' 3.9"Other
- Dining roomMain9' 3" x 12' 6"Other
- Family roomLower14' x 22' 11"Other
- BathroomLower5' 11" x 8' 8"Other
- Laundry roomLower6' x 8' 8"Other
- Primary bedroomUpper9' 3" x 15' 3"Other
- BedroomUpper8' x 11' 9"Other
- BedroomUpper9' 9" x 10' 5"Other
- BathroomUpper5' x 9' 2"Other
- BedroomBasement10' 9.6" x 14' 3"Other
- PlayroomBasement11' x 20' 3.9"Other
- DenBasement10' 9.6" x 12' 9.9"Other
- StorageBasement4' 8" x 10' 3.9"Other
- UtilityBasement9' 6" x 11' 6"Other
Listing Agents
Request More Information
Request More Information
Location
219 Wildwood Drive SW, Calgary, Alberta, T3C3E2 Canada
Around this property
Information about the area within a 5-minute walk of this property.
Request Neighbourhood Information
Learn more about the neighbourhood and amenities around this home
Request NowPayment Calculator
- $
- %$
- %
- Principal and Interest 0
- Property Taxes 0
- Strata / Condo Fees 0

