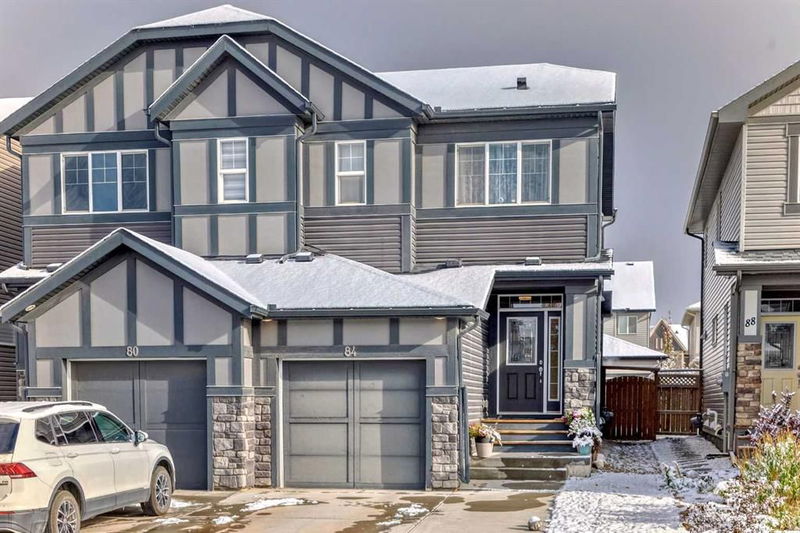Key Facts
- MLS® #: A2173028
- Property ID: SIRC2143638
- Property Type: Residential, Other
- Living Space: 1,317.40 sq.ft.
- Year Built: 2017
- Bedrooms: 3
- Bathrooms: 2+1
- Parking Spaces: 2
- Listed By:
- RE/MAX Realty Professionals
Property Description
Modern Duplex in Legacy!! This stunning 3-bedroom, 2.5-bathroom home showcases a stylish open floor plan and includes a single attached garage. The main floor features a sleek kitchen with a quartz island, stainless steel appliances, a spacious living and dining area, and large windows with a patio door that floods the space with natural light. Upstairs, the expansive primary bedroom boasts a walk-in closet and a full ensuite bath, accompanied by two additional bedrooms, a versatile bonus room/office, a full bath, and a convenient laundry area. The basement, with its 9-foot ceilings and roughed-in plumbing, is a blank canvas awaiting your personal touch. With over 1300 sq. ft. of thoughtfully designed living space, this home is a must-see!
Rooms
- TypeLevelDimensionsFlooring
- EntranceMain9' 9" x 6' 5"Other
- BathroomMain7' x 2' 11"Other
- Dining roomMain8' 9" x 7' 11"Other
- Kitchen With Eating AreaMain11' 9.6" x 9' 9.9"Other
- Living roomMain16' 9" x 9' 3.9"Other
- Primary bedroomUpper11' 2" x 10' 8"Other
- Walk-In ClosetUpper3' 11" x 6'Other
- Ensuite BathroomUpper6' 9.6" x 8' 9.9"Other
- Laundry roomUpper3' 3.9" x 3' 3.9"Other
- Bonus RoomUpper7' 6.9" x 11'Other
- BathroomUpper9' 9.6" x 4' 11"Other
- BedroomUpper12' 9.6" x 8' 3.9"Other
- BedroomUpper11' 5" x 8' 5"Other
Listing Agents
Request More Information
Request More Information
Location
84 Legacy Glen Street SE, Calgary, Alberta, T2X 3E2 Canada
Around this property
Information about the area within a 5-minute walk of this property.
Request Neighbourhood Information
Learn more about the neighbourhood and amenities around this home
Request NowPayment Calculator
- $
- %$
- %
- Principal and Interest 0
- Property Taxes 0
- Strata / Condo Fees 0

