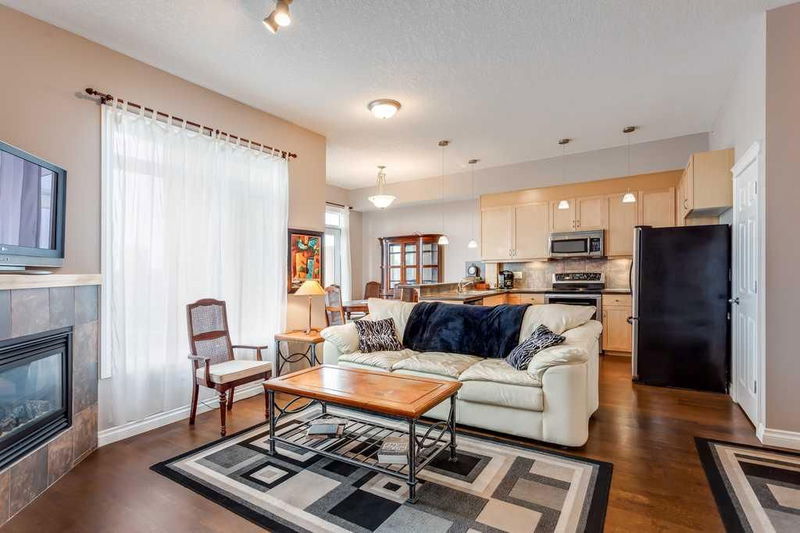Key Facts
- MLS® #: A2175182
- Property ID: SIRC2143585
- Property Type: Residential, Condo
- Living Space: 938.30 sq.ft.
- Year Built: 2007
- Bedrooms: 1
- Bathrooms: 1+1
- Parking Spaces: 1
- Listed By:
- CIR Realty
Property Description
Stunning, very well maintained 938 sq. ft. top-floor unit offers a perfect blend of comfort and style, ideal for those who value both luxury and convenience. With 10-foot ceilings, hardwood floors, and two spacious balconies, the bright and open-concept design welcomes you with natural light streaming through large south-facing windows. Imagine cozying up by the corner fireplace on cool evenings, or enjoying your morning coffee on the wrap-around deck. The modern maple kitchen, complete with stainless steel appliances and a raised breakfast bar, is perfect for casual dining, while the primary suite invites relaxation with its spa-like ensuite and private balcony access. A spacious den makes working from home a breeze, and the unit also includes in-suite laundry, underground parking, and storage. In this pet-friendly complex, you'll also have access to bike storage, a gym, and more—all just steps from downtown, LRT, pathways, golf, and Westbrook Mall for shopping.
Rooms
- TypeLevelDimensionsFlooring
- Living roomMain11' 3" x 13'Other
- Primary bedroomMain11' 9.9" x 12' 11"Other
- KitchenMain7' 6.9" x 11' 5"Other
- DenMain7' 9.9" x 11' 6.9"Other
- Dining roomMain7' 9.9" x 10' 2"Other
- Ensuite BathroomMain8' 11" x 7' 11"Other
- Laundry roomMain4' x 10' 9.6"Other
- BathroomMain4' 11" x 5' 5"Other
- FoyerMain5' 3.9" x 8' 6.9"Other
Listing Agents
Request More Information
Request More Information
Location
4 Hemlock Crescent SW #401, Calgary, Alberta, T3C 2Z1 Canada
Around this property
Information about the area within a 5-minute walk of this property.
Request Neighbourhood Information
Learn more about the neighbourhood and amenities around this home
Request NowPayment Calculator
- $
- %$
- %
- Principal and Interest 0
- Property Taxes 0
- Strata / Condo Fees 0

