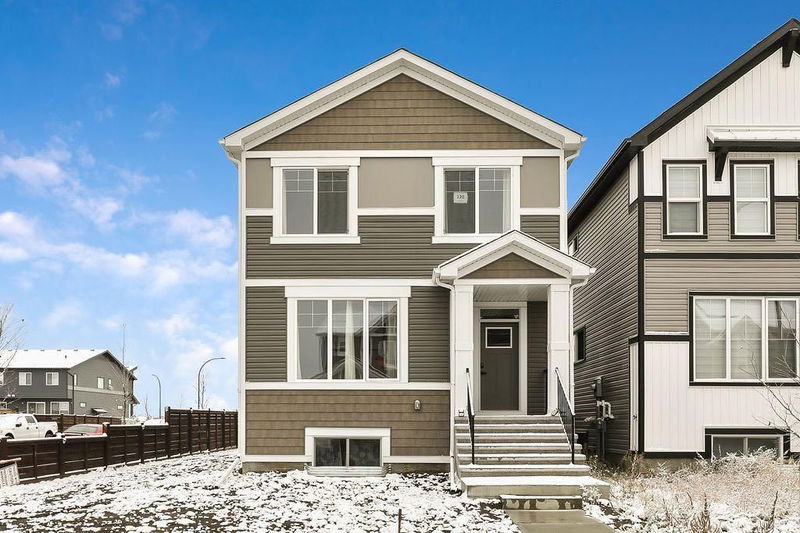Key Facts
- MLS® #: A2174652
- Property ID: SIRC2143584
- Property Type: Residential, Single Family Detached
- Living Space: 1,884 sq.ft.
- Year Built: 2022
- Bedrooms: 5+2
- Bathrooms: 4
- Parking Spaces: 2
- Listed By:
- First Place Realty
Property Description
Discover everything you need and more in this stunning corner lot home! Featuring an open layout and spacious floor plan, this property boasts a magnificent kitchen with upgraded stainless steel and built-in appliances. The main floor includes a full bedroom and a 4-piece bathroom, perfect for future generational living. Upstairs, you’ll find four generous bedrooms, including a primary suite with an en-suite bathroom and walk-in closet, a main bathroom, and a convenient laundry room. The legally suited basement offers two additional bedrooms and ample space for another family.
Located in the vibrant community of Seton, this home is surrounded by an abundance of amenities. Come see it today and experience the best of Seton living!
Rooms
- TypeLevelDimensionsFlooring
- BathroomMain7' 9.9" x 5' 5"Other
- Bathroom2nd floor8' 8" x 6' 11"Other
- Ensuite Bathroom2nd floor9' 9.9" x 9' 5"Other
- BathroomBasement7' 11" x 5' 2"Other
- Primary bedroom2nd floor12' x 10' 11"Other
- Bedroom2nd floor10' 5" x 9' 9.9"Other
- Bedroom2nd floor13' 9.6" x 9' 9.9"Other
- Bedroom2nd floor10' 8" x 9' 9"Other
- BedroomBasement9' 9.9" x 9' 9.6"Other
- BedroomBasement14' x 9' 5"Other
- BedroomMain13' x 9' 11"Other
Listing Agents
Request More Information
Request More Information
Location
120 Seton Villas SE, Calgary, Alberta, T3M 3L9 Canada
Around this property
Information about the area within a 5-minute walk of this property.
Request Neighbourhood Information
Learn more about the neighbourhood and amenities around this home
Request NowPayment Calculator
- $
- %$
- %
- Principal and Interest 0
- Property Taxes 0
- Strata / Condo Fees 0

