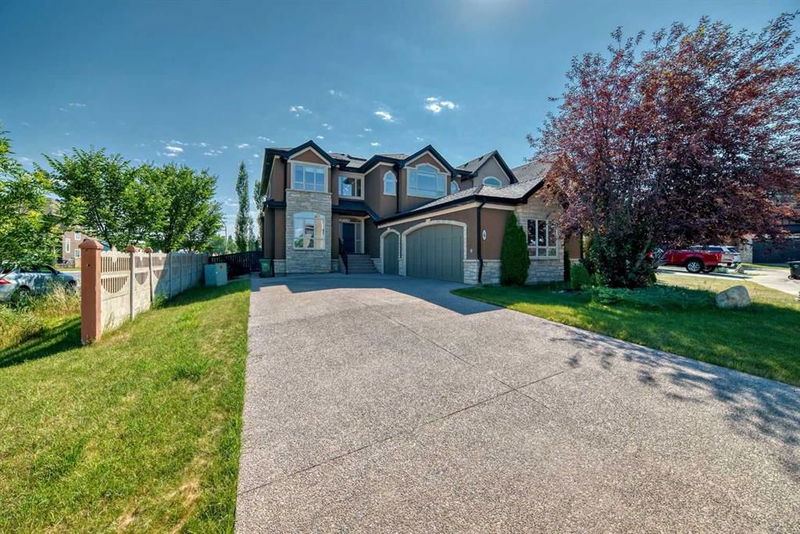Key Facts
- MLS® #: A2175058
- Property ID: SIRC2143522
- Property Type: Residential, Single Family Detached
- Living Space: 3,073.40 sq.ft.
- Year Built: 2006
- Bedrooms: 3+1
- Bathrooms: 3+1
- Parking Spaces: 3
- Listed By:
- First Place Realty
Property Description
*** 4 Rockcliff PT NW *** A rare find luxurious property in desired Northwest community Rocky Ridge . Very convenient location , easy access to Stoney TR / Crowchild TR , Close to some very nice Golf club and two provincial park , of course your Banff/Jasper weekend gateway as well . Over 4270SQ living space here , This home’s grandeur is immediately showcased by an expansive foyer, architectural columns, and coffered ceiling detail. The gourmet kitchen features a wealth of rich wood cabinetry, upgraded STAINLESS STEEL appliances, Gas stove and oven built in , walk through pantry with wine storage, granite countertops, and a massive two-tiered island. Totally 3+1 bedrooms , 3.5 bathrooms , main floor den , huge bonus room on upper level , roomy triple attached garage . Don't forget to check your 5pc ensuite bathroom , you'll find 3-sided gas fireplace, a premium jetted tub, glass rain shower, and granite-topped double vanities. Also you have professional finished basement boasts an entertainment space with wet bar , along with one additional bedroom and full bath — all with in-floor heating . Tons of upgrades . Proud of ownership . Won't last . Call your Realtor today !
Rooms
- TypeLevelDimensionsFlooring
- Living roomMain14' 2" x 16' 9.6"Other
- Dining roomMain11' 5" x 10' 9.9"Other
- DenMain11' 8" x 12' 5"Other
- EntranceMain5' 6" x 7' 9.6"Other
- Laundry roomMain9' 11" x 8' 3"Other
- Walk-In ClosetMain6' 2" x 4' 9"Other
- BathroomMain6' 2" x 5'Other
- PantryMain9' 6" x 8' 2"Other
- KitchenMain12' 9" x 17' 9.9"Other
- Breakfast NookMain9' 8" x 10' 9.9"Other
- Primary bedroomUpper14' 9" x 14' 3"Other
- Ensuite BathroomUpper12' 9" x 11'Other
- BedroomUpper10' 11" x 11'Other
- BedroomUpper11' x 10' 9.9"Other
- BathroomUpper8' 5" x 7' 9.6"Other
- Bonus RoomUpper16' 9.9" x 19'Other
- PlayroomBasement14' 9.6" x 20' 11"Other
- Flex RoomBasement8' 2" x 10' 2"Other
- BedroomBasement18' 11" x 9' 9"Other
- Ensuite BathroomBasement7' 6.9" x 8'Other
Listing Agents
Request More Information
Request More Information
Location
4 Rockcliff Point NW, Calgary, Alberta, T3G5Z4 Canada
Around this property
Information about the area within a 5-minute walk of this property.
Request Neighbourhood Information
Learn more about the neighbourhood and amenities around this home
Request NowPayment Calculator
- $
- %$
- %
- Principal and Interest 0
- Property Taxes 0
- Strata / Condo Fees 0

