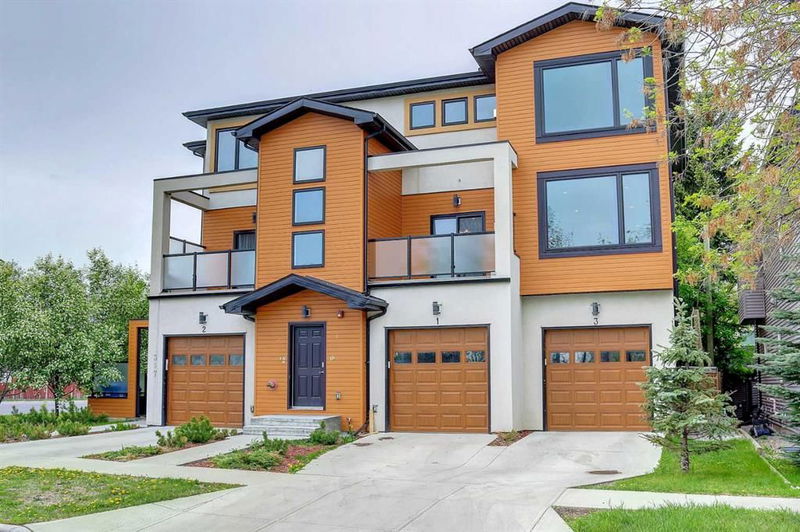Key Facts
- MLS® #: A2175001
- Property ID: SIRC2143497
- Property Type: Residential, Single Family Detached
- Living Space: 5,171.70 sq.ft.
- Year Built: 2017
- Bedrooms: 7+2
- Bathrooms: 7+2
- Parking Spaces: 6
- Listed By:
- URBAN-REALTY.ca
Property Description
This is a very rare opportunity to buy a home in the heart of the city with two legal suites and two fully developed bedrooms and a living room in the basement. The total living space is 6437.9 sq ft. The largest of the 2 story home is around 2100 sq ft which includes a gourmet kitchen, open living room and dinning room, three way fireplace and deck off of the dining room with a gas line for a barbecue, this unit also offers a huge primary bedroom with a fireplace, a 5pc ensuite and 2 other good sized bedrooms. The legal suite next door also offers a gourmet kitchen, open living room and dinning room, a three way fireplace and a deck off of the dining room with a gas line for the barbecue, this legal suite has a big primary bedroom with a 5pc ensuite and another master bedroom with a 4pc ensuite! The second legal suite is located on the main floor and it offers a gourmet kitchen, living area, and dinning area this legal suite comes with a good sized primary bedroom with a 4pc ensuite, another bedroom and a 4 pc washroom. This home also has three single attached garages (10x21 ft.) This building is located near downtown, it is close to schools, LRT, shopping centers, and other amenities!
Rooms
- TypeLevelDimensionsFlooring
- EntranceMain7' 9.6" x 8' 3"Other
- KitchenMain8' 8" x 19'Other
- Living roomMain13' 11" x 10'Other
- Primary bedroomMain13' 9.6" x 10' 9.9"Other
- Ensuite BathroomMain4' 11" x 7' 6"Other
- BedroomMain11' 9.6" x 9' 5"Other
- DinetteMain13' 11" x 7'Other
- BathroomMain7' 3" x 8'Other
- Laundry roomMain5' x 5' 2"Other
- Living room2nd floor22' x 11' 11"Other
- Dinette2nd floor14' 2" x 8' 6"Other
- Kitchen2nd floor13' x 15' 9"Other
- Pantry2nd floor10' 11" x 3' 11"Other
- Storage2nd floor5' 9.6" x 10' 8"Other
- Bathroom2nd floor5' x 3' 8"Other
- Utility2nd floor6' 5" x 12' 6"Other
- Balcony2nd floor7' 9" x 10'Other
- Living room2nd floor14' 2" x 10' 9.9"Other
- Balcony2nd floor7' 8" x 10' 11"Other
- Dinette2nd floor9' 11" x 11'Other
- Kitchen2nd floor12' x 11'Other
- Storage2nd floor5' x 9' 3.9"Other
- Utility2nd floor6' 5" x 10' 11"Other
- Bathroom2nd floor3' 11" x 5' 8"Other
- Primary bedroom3rd floor12' 3" x 14' 5"Other
- Walk-In Closet3rd floor5' 3" x 7' 9.9"Other
- BedroomBasement10' 8" x 14' 9.6"Other
- Walk-In ClosetBasement4' 3.9" x 5' 8"Other
- BedroomBasement10' 6.9" x 12' 3.9"Other
- BathroomBasement4' 11" x 7' 9.9"Other
- StorageBasement7' 2" x 27' 3"Other
- DinetteBasement10' 3.9" x 12' 3"Other
- Living roomBasement12' 9.6" x 16' 3"Other
- Ensuite Bathroom3rd floor11' 6" x 9' 9.9"Other
- Walk-In Closet3rd floor4' 3.9" x 11' 3.9"Other
- Bedroom3rd floor10' 11" x 12' 2"Other
- Bedroom3rd floor10' 11" x 12' 2"Other
- Bathroom3rd floor4' 11" x 10' 3"Other
- Bedroom3rd floor9' 11" x 15' 6"Other
- Walk-In Closet3rd floor5' x 5' 9.6"Other
- Ensuite Bathroom3rd floor4' 11" x 7' 11"Other
- Primary bedroom3rd floor12' x 14' 3"Other
- Ensuite Bathroom3rd floor8' 5" x 9' 9.9"Other
Listing Agents
Request More Information
Request More Information
Location
317 15 Avenue NE, Calgary, Alberta, T2E 1H3 Canada
Around this property
Information about the area within a 5-minute walk of this property.
- 27.34% 20 to 34 years
- 26.67% 35 to 49 years
- 17.24% 50 to 64 years
- 8.86% 65 to 79 years
- 5.76% 0 to 4 years
- 4.55% 5 to 9 years
- 3.57% 10 to 14 years
- 3.17% 15 to 19 years
- 2.85% 80 and over
- Households in the area are:
- 51.96% Single family
- 37.95% Single person
- 9.52% Multi person
- 0.57% Multi family
- $145,400 Average household income
- $67,614 Average individual income
- People in the area speak:
- 78.54% English
- 6.03% Yue (Cantonese)
- 3.82% English and non-official language(s)
- 2.68% Mandarin
- 2.38% Spanish
- 2.02% Tagalog (Pilipino, Filipino)
- 1.48% French
- 1.25% English and French
- 0.95% Italian
- 0.85% Arabic
- Housing in the area comprises of:
- 38.01% Single detached
- 27.02% Apartment 1-4 floors
- 12.77% Duplex
- 9.68% Semi detached
- 7.01% Apartment 5 or more floors
- 5.51% Row houses
- Others commute by:
- 13.05% Foot
- 10.92% Public transit
- 1.4% Other
- 1% Bicycle
- 31.53% Bachelor degree
- 25.34% High school
- 16.5% College certificate
- 9.34% Did not graduate high school
- 8.65% Post graduate degree
- 7.16% Trade certificate
- 1.48% University certificate
- The average air quality index for the area is 1
- The area receives 199.58 mm of precipitation annually.
- The area experiences 7.39 extremely hot days (29.14°C) per year.
Request Neighbourhood Information
Learn more about the neighbourhood and amenities around this home
Request NowPayment Calculator
- $
- %$
- %
- Principal and Interest $9,277 /mo
- Property Taxes n/a
- Strata / Condo Fees n/a

