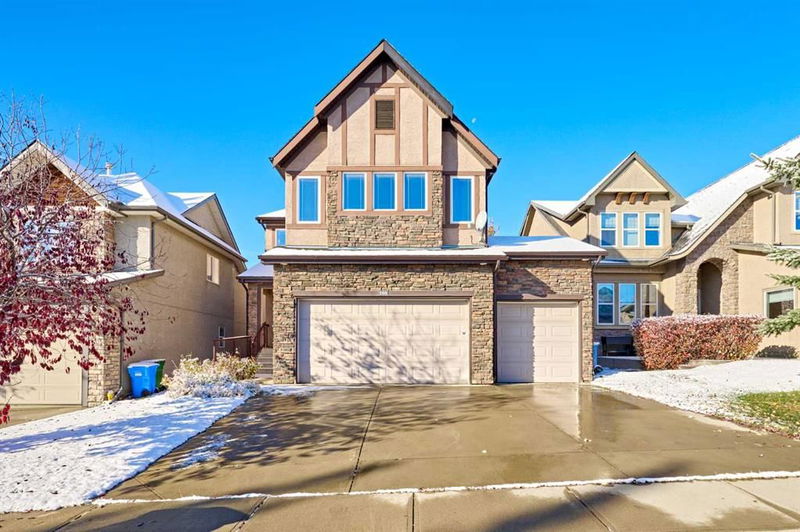Key Facts
- MLS® #: A2174537
- Property ID: SIRC2141975
- Property Type: Residential, Single Family Detached
- Living Space: 2,324 sq.ft.
- Year Built: 2005
- Bedrooms: 3+1
- Bathrooms: 3+1
- Parking Spaces: 6
- Listed By:
- TrustPro Realty
Property Description
Open House November 23rd, Saturday 1:00-4:00pm, Stunning Family Home in Aspen Woods, Discover this exceptional family residence in the sought-after Aspen Woods neighborhood. Spanning over 3,350 square feet, this 4-bedroom, 4-bathroom home includes a spacious 3-car garage and is set on a generous lot, ideal for a growing family. Upon entering, you’re greeted by soaring vaulted ceilings that enhance the sense of space. The main floor features elegant polished maple hardwood flooring and a versatile flex room, perfect for a home office, dining area, or playroom. The chef’s kitchen is equipped with stainless steel appliances, including a Bosch gas cooktop, Bosch dish washer, built in wine cooler, built-in oven, microwave, and a massive granite island with seating for five, along with a cozy breakfast nook and a large pantry. Upstairs, a spacious bonus room with a vaulted ceiling and a complete sound system awaits, accompanied by two sizable children’s bedrooms and a luxurious master suite featuring a jet tub and separate shower. The fourth bedroom is located in the walk-out basement, which includes a 3-piece bathroom, living area, and wet bar—perfect for an in-law suite or teenage retreat—bathed in natural light. .The beautifully landscaped yard boasts a covered patio, flower beds, planters, A freshly painted full-size deck spans the width of the home, complete with a BBQ gas hook-up and stairs leading to the yard. Recent updates include new quartz countertops in all bathrooms and the wet bar, fresh paint throughout the main and second floors, and refinished hardwood floors on the main level. Conveniently located within walking distance to Webber Academy, Dr. Robert Bondar School, Guardian Angel School (K-6), Aspen Landing Shopping Centre, and close to Calgary Academy and Ernest Manning High School, this home offers access to the best private and public schools in Calgary, as well as public transit—making it the perfect setting for family living.
Rooms
- TypeLevelDimensionsFlooring
- Living roomMain13' 6.9" x 10' 6"Other
- Home officeMain9' 11" x 10' 9.6"Other
- Kitchen With Eating AreaMain12' 5" x 12' 5"Other
- Dining roomMain11' 2" x 10' 3"Other
- Laundry roomMain4' 3.9" x 2' 6"Other
- BathroomMain4' 3" x 5' 9.6"Other
- Primary bedroomUpper14' 9.6" x 13' 8"Other
- BedroomUpper8' 6.9" x 12' 5"Other
- BedroomUpper12' 5" x 9' 9.9"Other
- Bonus RoomUpper14' 11" x 19'Other
- BathroomUpper9' 11" x 4' 11"Other
- Ensuite BathroomUpper11' 6" x 9' 9.6"Other
- BedroomBasement10' 6.9" x 10'Other
- BathroomBasement5' 5" x 8' 6.9"Other
- Family roomBasement13' 6.9" x 25' 9"Other
- UtilityBasement8' 6.9" x 16' 8"Other
- StorageBasement8' 2" x 3' 6"Other
Listing Agents
Request More Information
Request More Information
Location
105 Aspen Stone Road SW, Calgary, Alberta, T3H 5Y7 Canada
Around this property
Information about the area within a 5-minute walk of this property.
Request Neighbourhood Information
Learn more about the neighbourhood and amenities around this home
Request NowPayment Calculator
- $
- %$
- %
- Principal and Interest 0
- Property Taxes 0
- Strata / Condo Fees 0

