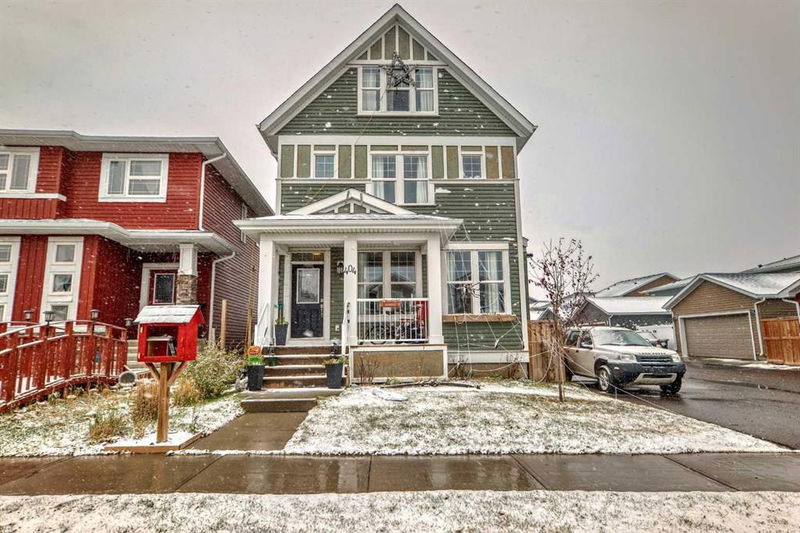Key Facts
- MLS® #: A2172808
- Property ID: SIRC2141971
- Property Type: Residential, Single Family Detached
- Living Space: 1,956.60 sq.ft.
- Year Built: 2012
- Bedrooms: 4+1
- Bathrooms: 2+1
- Parking Spaces: 2
- Listed By:
- eXp Realty
Property Description
Welcome to 404 Redstone Grove NE! This charming and rare 2.5 story residence is perfectly situated on a desirable corner lot, offering ample curb appeal and a spacious layout boasting just under 2000 square feet! With 4 bedrooms and a partially finished basement, there’s plenty of room for family and guests. Step inside to discover a large open concept kitchen, featuring a gorgeous granite, stainless steel appliances including a wall oven, and a wall microwave — ideal for the home chef. The adjacent dining and living areas create a seamless flow for entertaining or cozy family gatherings. On the 2nd level, you will find an elegant primary bedroom with modern feature wall and a 3 piece ensuite bathroom. 2 more bedrooms and another bathroom complete this level. On the top level, you’ll find a generous bonus room that leads to the 4th bedroom, which can also be used as a craft room or office!. Enjoy morning coffee or evening sunsets on the private balcony off this room. The large, sunny south facing backyard is perfect for outdoor activities and gardening, with plenty of space for kids and pets to play. Don’t miss this incredible opportunity to own a beautiful home in a sought after neighborhood. Schedule your private showing today!
Rooms
- TypeLevelDimensionsFlooring
- Dining roomMain9' 6" x 13'Other
- KitchenMain11' 11" x 13'Other
- Mud RoomMain6' 3" x 6' 11"Other
- BathroomMain4' 11" x 5' 5"Other
- EntranceMain9' 2" x 4' 5"Other
- Laundry room2nd floor3' 3.9" x 2' 11"Other
- Bathroom2nd floor8' 2" x 5' 6"Other
- Primary bedroom2nd floor11' 6.9" x 14' 9.9"Other
- Bedroom2nd floor11' 6" x 9' 9.6"Other
- Walk-In Closet2nd floor7' 9.6" x 5' 9"Other
- Bedroom3rd floor11' 6.9" x 11' 11"Other
- Bedroom2nd floor11' 6" x 8' 9.9"Other
- Bonus Room3rd floor18' 9" x 11' 11"Other
- Bathroom2nd floor4' 11" x 9' 9.6"Other
- BedroomBasement10' 9.9" x 19' 9.6"Other
- Family roomBasement13' 6.9" x 9' 9.9"Other
Listing Agents
Request More Information
Request More Information
Location
404 Redstone Grove NE, Calgary, Alberta, T3N 0J3 Canada
Around this property
Information about the area within a 5-minute walk of this property.
Request Neighbourhood Information
Learn more about the neighbourhood and amenities around this home
Request NowPayment Calculator
- $
- %$
- %
- Principal and Interest 0
- Property Taxes 0
- Strata / Condo Fees 0

