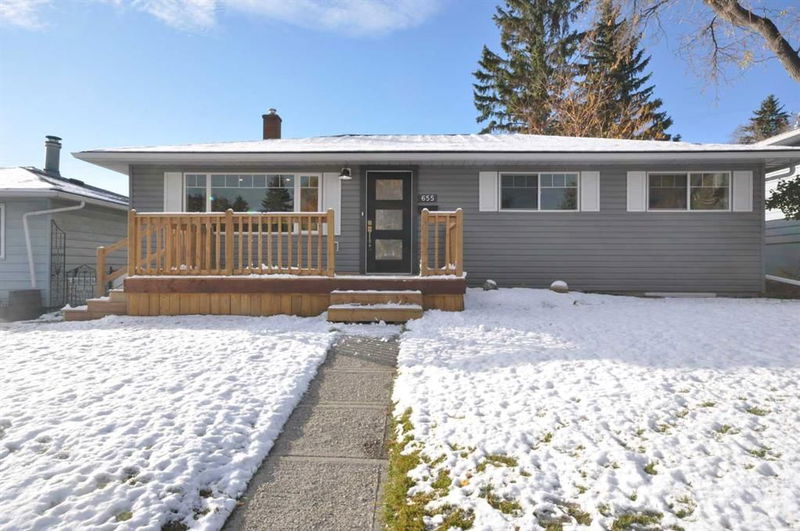Key Facts
- MLS® #: A2173380
- Property ID: SIRC2141956
- Property Type: Residential, Single Family Detached
- Living Space: 1,012 sq.ft.
- Year Built: 1958
- Bedrooms: 3+2
- Bathrooms: 2+1
- Parking Spaces: 2
- Listed By:
- Real Estate Professionals Inc.
Property Description
Welcome to this beautifully renovated home, with over 1800 sq feet of living space on both levels. Open concept on the main, feature wall with electric fireplace, dining area and all new kitchen ,complete with white shaker cabinetry, stainless steel appliances, quartz counters and eat up island. New high end wide plank vinyl flooring throughout the main with new carpet down. There are 3 bedrooms up , a new 4 pc bathroom and new stacking washer/ dryer located just beside the bathroom. Another new addition is a 2 pc guest bathroom located just off the kitchen. This home has a private back entrance with a door to close off the main floor. The lower level has been completely redesigned with an additional 2 bedrooms, both with new egress windows. The one bedroom has French doors so could easily be a den or exercise room too. There is another 4 pc bathroom, plus oversized wet bar area complete with larger fridge, lots of cabinets and quartz counters. Mechanicals are newer including brand new furnace 2024, hot water tank 2019, new electrical panel and service 2024, and rough in drain for second laundry if needed. Fully fenced south yard had extensive landscaping, all new decks front and back plus NEW 22 x 22 garage with 10 foot overhead door, perfect for the larger height vehicles. Walking distance to several schools , LRT and shops close by.
Rooms
- TypeLevelDimensionsFlooring
- Living roomMain17' 9.9" x 12' 3"Other
- KitchenMain11' 6.9" x 12'Other
- Dining roomMain7' x 6' 8"Other
- Primary bedroomMain11' 5" x 12' 9.9"Other
- BedroomLower10' 2" x 10' 8"Other
- BedroomLower8' 3.9" x 11' 8"Other
- PlayroomLower29' x 11' 6.9"Other
- KitchenLower8' 9.9" x 11' 3.9"Other
- BedroomMain12' 5" x 7' 9.6"Other
- BedroomMain9' x 9'Other
Listing Agents
Request More Information
Request More Information
Location
655 84 Avenue SW, Calgary, Alberta, T2V 0V8 Canada
Around this property
Information about the area within a 5-minute walk of this property.
Request Neighbourhood Information
Learn more about the neighbourhood and amenities around this home
Request NowPayment Calculator
- $
- %$
- %
- Principal and Interest 0
- Property Taxes 0
- Strata / Condo Fees 0

