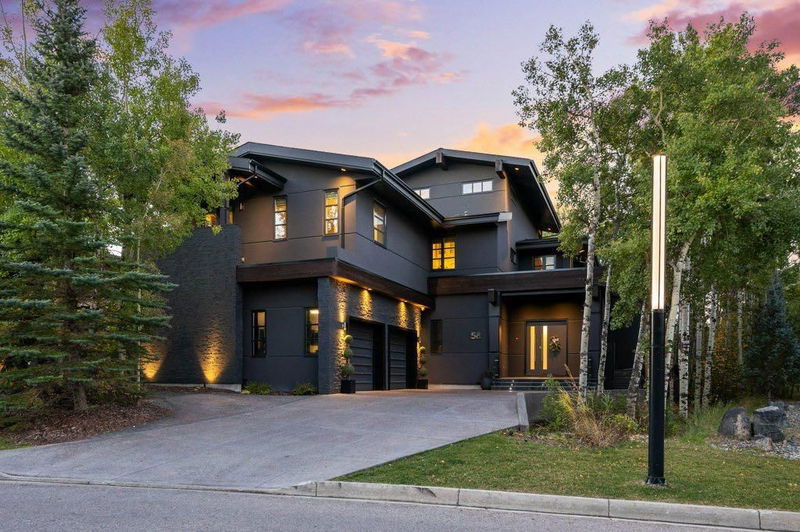Key Facts
- MLS® #: A2174848
- Property ID: SIRC2141952
- Property Type: Residential, Single Family Detached
- Living Space: 4,506.22 sq.ft.
- Year Built: 2012
- Bedrooms: 3+1
- Bathrooms: 3+1
- Parking Spaces: 7
- Listed By:
- RE/MAX First
Property Description
VIDEO and WALK THROUGH ATTACHED. Welcome Home to this Luxurious Custom Home in one of Calgary’s most Exclusive & Sought After Neighborhoods, POSTHILL. Enjoy the Serenity of the Aspen Forest & Rock Retaining Walls which will make you feel like you are at a Mountain Retreat. Built on a .32 acre lot w/ almost 6400 sq ft of Living Space, ensuring your Family’s Comfort & Enjoyment. Unsurpassed Quality w/ Concrete Construction, ICF Walls, Heated Floors, Innotech Windows & Doors & a Lutron Lighting System. A Collaboration of Architect, Campbell Design & Interior Design by Panagakos Designs, this Executive Home is for the most Discerning Buyers. You will Love the Open Floorplan, Wall to Wall Windows, Breathtaking Staircase w/Glass Railing, Stunning Chandelier & the View of the Aspen Forest. An Entertainer’s Dream Showcasing a Generous Great Room w/ Gas Fireplace, a Kitchen Masterpiece which incls Quartz Counters, Miele appliances: 2 Ovens, an Induction Cooktop, Built-in Refrigerator, Dishwasher, & Microwave, plus a Bar Fridge, Freezer, Double & Vegetable Sinks. Wow your Guests w/ the Built-in Dining Table w/Premium Granite which seats 8 & a Bar Top Table with an additional seating for 4 + Additional Storage in the Island, Bar Top, Walk through Pantry & Mudroom which are sure to Surpass your Expectations. Your Main Floor Office w/ a Built-in Desk features Quartz Countertops and Built-in Cabinets is Perfectly Designed giving you Privacy & Convenience. The 3 Season Sunroom w/ a 2nd Fireplace, 2 Skylights & BBQ Gas Line + addition of the South Facing Deck (2023) makes this Back Yard an Outdoor Oasis. The 2nd Storey welcomes you to your Opulent Primary Bedroom, a True Retreat, w/ Stunning Windows & Sitting Area + Your Spa-Like Ensuite will eliminate the need for those weekend get-a-ways with Separate Vanities, Make-up Counter, Stand Alone Tub & Custom Shower and the Show Stopper your Walk-in Closet with Plenty of Built-ins for 2. Two Additional Bedrooms both w/ Walk-in Closets their own Sinks & Vanities w/ a Jack & Jill Custom Shower & Water Closet & one incl’s a Deck. The Laundry Room is Bright w/Linen Closet & addt'l Storage. The Bonus room on the 3rd Level features 2 Built-in Desks for a Home Office or Study Area, Perfect for those Family Movie Nights complete w/ a Dishwasher, Bar Fridge, Microwave + a Private South Facing Deck to Enjoy those Summer Nights! The Walkout Level Incl’s an Amazing Rec Room for your Entertainment Enjoyment, a 4th Bedroom, 3 pc Bath & a Massive Storage Room. Step out to Your Back Yard w/ a Patio Area, Built-in BBQ & the Forest for your Children to Run & Play. Your Garage w/ Metal Cabinets, an Epoxy Floor and Lift accommodates 3 Vehicles & All Your Toys! A Surreal Setting w/ a 6 acre environmental reserve where YOU WILL SEE Deer & Moose Play. Close to Aspen Landing, Public & Private Schools, the Mountains & only 15 mins to Downtown. This is the Home you have been waiting for! Call for a Private Tour & WELCOME HOME!
Rooms
- TypeLevelDimensionsFlooring
- Living roomMain22' x 17' 9.6"Other
- KitchenMain16' 11" x 15' 9.6"Other
- Dining roomMain21' 6.9" x 13' 2"Other
- NookMain7' 11" x 15' 9"Other
- Home officeMain10' 11" x 7' 2"Other
- BathroomMain3' 3.9" x 9' 6"Other
- Solarium/SunroomMain21' x 13' 6.9"Other
- Primary bedroom2nd floor20' 11" x 19' 9.9"Other
- Ensuite Bathroom2nd floor13' 5" x 20' 3"Other
- Bedroom2nd floor25' 9.9" x 14' 9.6"Other
- Bedroom2nd floor12' 9" x 21' 9"Other
- Ensuite Bathroom2nd floor7' x 10'Other
- Ensuite Bathroom2nd floor10' 3" x 4' 9"Other
- Laundry room2nd floor6' 9.6" x 13' 3"Other
- Bonus Room3rd floor21' 3.9" x 17' 9.6"Other
- BathroomBasement5' 8" x 10' 2"Other
- BedroomBasement15' 8" x 15' 3.9"Other
- PlayroomBasement21' 3.9" x 25' 11"Other
- StorageBasement10' 3.9" x 18' 2"Other
- Ensuite Bathroom2nd floor10' 3" x 10' 9"Other
- FoyerMain9' 9" x 13' 5"Other
- Mud RoomMain15' 3.9" x 7' 6"Other
- Cellar / Cold roomLower6' 6.9" x 10' 8"Other
- UtilityLower14' 3.9" x 10' 9.9"Other
Listing Agents
Request More Information
Request More Information
Location
58 Posthill Drive SW, Calgary, Alberta, T3H 0A8 Canada
Around this property
Information about the area within a 5-minute walk of this property.
Request Neighbourhood Information
Learn more about the neighbourhood and amenities around this home
Request NowPayment Calculator
- $
- %$
- %
- Principal and Interest 0
- Property Taxes 0
- Strata / Condo Fees 0

