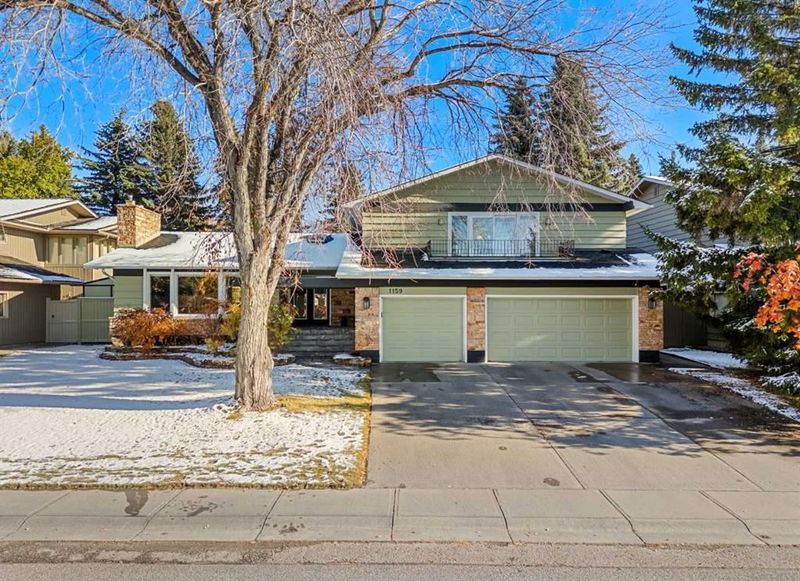Key Facts
- MLS® #: A2174867
- Property ID: SIRC2141949
- Property Type: Residential, Single Family Detached
- Living Space: 3,160 sq.ft.
- Year Built: 1978
- Bedrooms: 4+1
- Bathrooms: 4
- Parking Spaces: 6
- Listed By:
- RE/MAX First
Property Description
Beautifully upgraded LAKE ACCESS home on Lake Bonaventure! This privately owned lake is accessible to only 143 homes, providing a rare opportunity for exclusivity. As a homeowner here, you enjoy private access to Lake Bonaventure while also having full use of Lake Bonavista, the community’s other resident lake. Step through your back gate, and you’re just moments away from this inner-city oasis, meticulously maintained by its dedicated residents. Its limited access and exclusivity ensure a pristine environment enjoyed by only 143 households. With its pristine water, well-maintained island, and the beautiful homes that encircle it, this is a hidden gem within the city, offering only a select few the chance to call it home. The home offers almost 3200 square feet above grade, & 4650 of total developed space. Lots of space in your triple Garage & also located directly across from a park area. What a location! This executive home is one of the brightest you'll see with ample windows & skylights throughout. Updated kitchen with ceiling height cabinets, 2 sinks, granite counters & stainless appliances including gas stove. Inviting living & family areas, including one of the most cozy & beautiful living rooms you'll see off the backyard with gas fireplace. Formal dining room is ideal for family gatherings during the holidays! Main floor den is a private space great for an office. 4 full bathrooms across the home. 4 large bedrooms upstairs, the primary featuring a walk through closet to the ensuite with walk-in glass shower & bath. Fully developed basement with rec area, bedroom, full bath & ample storage. This home is also air conditioned. This is a 10,000 sq.ft lot with massive backyard with u/g sprinklers + huge deck. Walk down the private lake access path to Lake Bonaventure, a private lake with access granted to only those who live on the lake. Lake Bonaventure is so special. Host gatherings with friends and family in this unique setting. The docks see limited use, often giving you private access on many days and evenings throughout the year. You can dock your boat or cast a line into the lake, which is annually stocked with trout. Take a trip to the private island for a picnic, explore picturesque waterfalls, and enjoy scenic lookout points. In winter, homeowners clear several hockey rinks, and the path around the lake becomes ideal for skating. Some residents even enjoy cross-country skiing. It feels like living in both a city home and a cottage. Plus, your front sidewalk is cleared for you as part of your H.O.A. fee. The exclusive benefits of this lake, combined with the exceptional quality of this home, make it an irresistible opportunity for any buyer. Lake Bonaventure remains one of Calgary's hidden gems!
Rooms
- TypeLevelDimensionsFlooring
- FoyerMain12' 3.9" x 10' 6"Other
- Family roomMain32' 6" x 32' 8"Other
- Dining roomMain13' 5" x 10' 11"Other
- Breakfast NookMain12' 11" x 9' 5"Other
- KitchenMain12' 11" x 11' 9.6"Other
- Laundry roomMain9' 6" x 10' 9.9"Other
- Living roomMain18' 9.9" x 18' 8"Other
- Home officeMain9' 8" x 10' 11"Other
- BathroomMain0' x 0'Other
- Primary bedroomUpper13' 11" x 22' 6.9"Other
- BedroomUpper12' 3.9" x 10' 6.9"Other
- BedroomUpper12' 9.9" x 9' 11"Other
- BedroomUpper12' 9.9" x 9' 11"Other
- BathroomUpper0' x 0'Other
- Ensuite BathroomUpper0' x 0'Other
- PlayroomBasement15' 9.9" x 28' 6"Other
- BedroomBasement14' 6" x 16' 9"Other
- StorageBasement14' 6.9" x 5' 6"Other
- BathroomBasement0' x 0'Other
Listing Agents
Request More Information
Request More Information
Location
1159 Lake Placid Drive SE, Calgary, Alberta, T2J 5J2 Canada
Around this property
Information about the area within a 5-minute walk of this property.
Request Neighbourhood Information
Learn more about the neighbourhood and amenities around this home
Request NowPayment Calculator
- $
- %$
- %
- Principal and Interest 0
- Property Taxes 0
- Strata / Condo Fees 0

