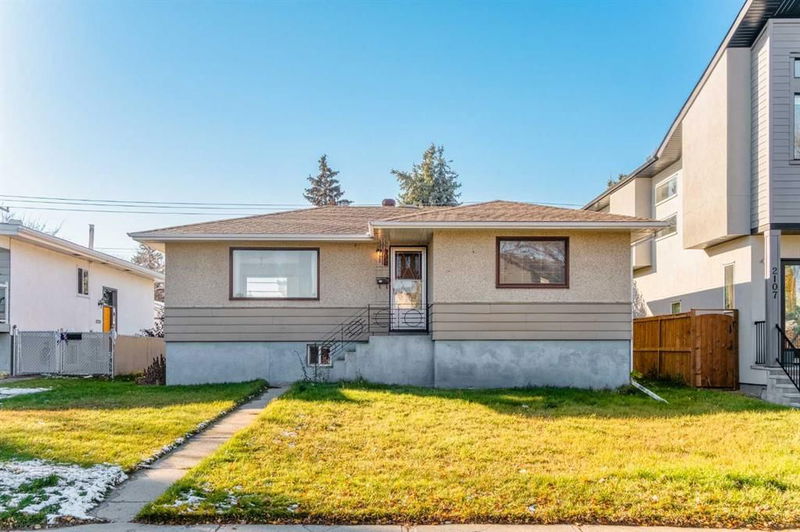Key Facts
- MLS® #: A2174732
- Property ID: SIRC2141937
- Property Type: Residential, Single Family Detached
- Living Space: 972 sq.ft.
- Year Built: 1956
- Bedrooms: 2+2
- Bathrooms: 2
- Parking Spaces: 2
- Listed By:
- Jessica Chan Real Estate & Management Inc.
Property Description
Investor and Builder Opportunity! This is a great opportunity for redevelopment for an Inner city home with 5,995 sq. ft. lot (50 ft x 119.98 ft) nestled on a quiet street in the highly sought-after community of Winston Heights. This well-maintained Bungalow provides 972 sq. ft. on the main floor with 2 Bedrooms + 1 Bath, and an illegal Basement suite with an additional 2 Bedrooms + 1 Bath — perfect for extended family or rental income.
The main floor features Hardwood flooring throughout the Living areas, with Vinyl plank in the Kitchen. The East-facing Living and Dining rooms are flooded with natural light, while the bright, white Kitchen offers an eating area with a pleasant view of the Backyard. Two generously sized Bedrooms and a 4 pc Bath complete the main level.
The Fully Developed Basement provides an illegal suite, including 2 more Bedrooms, a Kitchen equipped with a gas stove, a spacious Family room, a 4 pc Bathroom, and separate Laundry and Utility rooms with ample storage space.
The West-facing Backyard is lush with mature trees and greenery, and a firepit set on a flat lot. A concrete pathway leads to the Back lane, where you'll find a Single Detached Garage and a parking pad. This property also makes for an excellent rental, with the potential to generate over $3500 per month in rental income.
Ideally located near parks, playgrounds, a golf course, and Mount View School. You'll also enjoy proximity to supermarkets, Georges P. Vanier School, an off-leash dog park, and easy access to 16th Avenue and Deerfoot Trail. Don't miss out on this exceptional investment or development opportunity!
Rooms
- TypeLevelDimensionsFlooring
- Living roomMain12' 9.6" x 17' 9.6"Other
- Dining roomMain9' x 11' 9.6"Other
- KitchenMain7' 2" x 11' 3"Other
- Breakfast NookMain5' 6.9" x 9' 6"Other
- Primary bedroomMain11' 2" x 13' 2"Other
- BedroomMain10' x 10' 6.9"Other
- Living roomBasement10' x 11' 3"Other
- KitchenBasement9' 3" x 12' 5"Other
- BedroomBasement9' 11" x 10' 6.9"Other
- BedroomBasement10' x 10'Other
- BathroomMain0' x 0'Other
- BathroomBasement0' x 0'Other
Listing Agents
Request More Information
Request More Information
Location
2105 7 Street NE, Calgary, Alberta, T2E 4C7 Canada
Around this property
Information about the area within a 5-minute walk of this property.
Request Neighbourhood Information
Learn more about the neighbourhood and amenities around this home
Request NowPayment Calculator
- $
- %$
- %
- Principal and Interest 0
- Property Taxes 0
- Strata / Condo Fees 0

