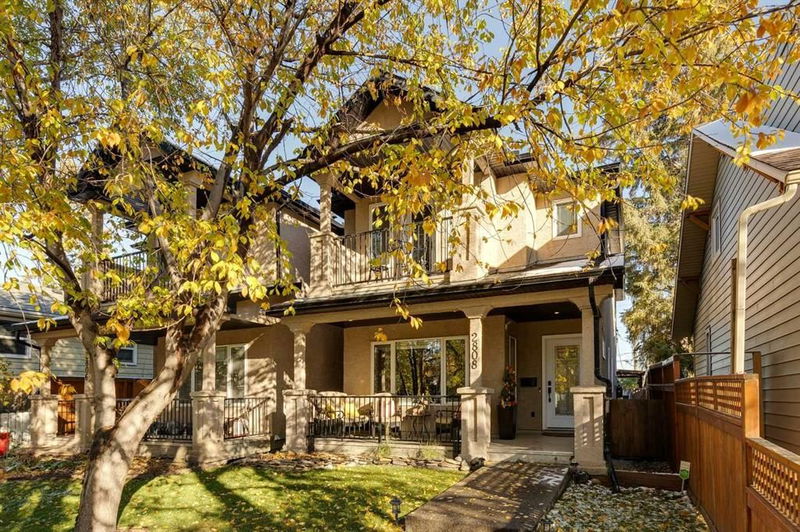Key Facts
- MLS® #: A2174882
- Property ID: SIRC2141920
- Property Type: Residential, Other
- Living Space: 1,945 sq.ft.
- Year Built: 2001
- Bedrooms: 3
- Bathrooms: 2+1
- Parking Spaces: 2
- Listed By:
- RE/MAX Real Estate (Central)
Property Description
Located on a quiet tree-lined street, awaits this tastefully designed family home situated on an extra deep (25x150 ft) lot surrounded in privacy and mature trees. Rarely does a lot this deep come available! Offering over 2,359 sq. ft of recently updated living space on 3 levels, plus 3 generously sized bedrooms. The recently painted, open and bright main level presents high ceilings and is illuminated with recessed lights and new modern light fixtures. Off the foyer is the perfect home office space or den overlooking the front veranda and tree-lined street. Spacious dining area with plenty of space to host large family gatherings or dinner parties sides onto the tastefully designed open kitchen with granite counter tops, maple cabinetry plus a raised wrap around breakfast bar with built-in wine storage and provides counter seating for 6, a generous amount of storage including a large built-in pantry and new Kitchen-Aid and Bosch stainless steel appliances. The bright living room showcases a sleek gas fireplace with built-in art or tv niche plus generous windows on each side. Additionally, there is a mud room with access to the new deck and double detached garage plus a 2 piece guest bath completing the main level. The upper level features skylights plus large windows ensuring natural light and illuminates the way to 3 large bedrooms including the master suite boasting a vaulted ceiling, access to a private balcony overlooking the treed front yard, large walk-in closet plus a recently updated 5 piece luxurious ensuite featuring a soothing jetted tub, new oversized glass shower, new quartz counters and cabinetry. 2 additional bedrooms both with plenty of storage space, 4 piece main bath plus a large laundry room complete with sink and storage. The lower level hosts a large family room, a considerable amount of storage space and awaits further design ideas for an additional bedroom and guest bath. Parking is a breeze with a double detached garage! Additional features include an abundance of upgrades including an updated master ensuite, new deck off the mudroom, new light fixtures, door hardware throughout plus a new front and back door, built-in sound and Ecobee smart home system, all bathrooms have new fixtures and faucets, plus the entire home was just repainted in neutral colors. This is truly an incredible opportunity to call this your home! The location is second to none close to all amenities including excellent schools, shopping and dining plus a short commute to downtown.
Rooms
- TypeLevelDimensionsFlooring
- FoyerMain4' 9.6" x 5' 8"Other
- KitchenMain13' 6.9" x 14' 5"Other
- Dining roomMain9' 2" x 11'Other
- Living roomMain13' 2" x 14' 6"Other
- DenMain10' x 14'Other
- Mud RoomMain4' 9" x 9' 6.9"Other
- Primary bedroomUpper13' 6" x 15' 5"Other
- BedroomUpper9' 9.9" x 11' 6.9"Other
- BedroomUpper9' 9.9" x 10' 5"Other
- Laundry roomUpper5' 5" x 9'Other
- Family roomBasement16' 9.9" x 19' 2"Other
- BathroomMain0' x 0'Other
- BathroomUpper0' x 0'Other
- Ensuite BathroomUpper0' x 0'Other
Listing Agents
Request More Information
Request More Information
Location
2808 30 Street SW, Calgary, Alberta, T3E 2M5 Canada
Around this property
Information about the area within a 5-minute walk of this property.
Request Neighbourhood Information
Learn more about the neighbourhood and amenities around this home
Request NowPayment Calculator
- $
- %$
- %
- Principal and Interest 0
- Property Taxes 0
- Strata / Condo Fees 0

