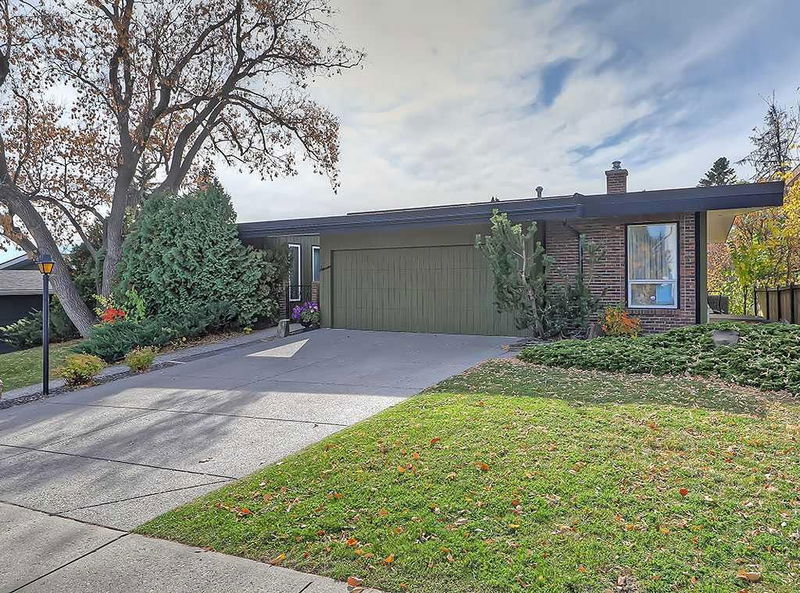Key Facts
- MLS® #: A2174536
- Property ID: SIRC2141863
- Property Type: Residential, Single Family Detached
- Living Space: 2,039 sq.ft.
- Year Built: 1968
- Bedrooms: 3+2
- Bathrooms: 3+1
- Parking Spaces: 6
- Listed By:
- Real Estate Professionals Inc.
Property Description
Nestled on a quiet crescent in sought-after Cambrian Heights, this 5-bedroom BUNGALOW home is a rare MIDCENTURY MASTERPIECE THAT RADIATES TIMELESS CHARACTER. With features like skylights, exposed beams, and striking brick accent walls, this beauty offers an ambiance that’s equal parts cozy and elegant—perfect for family gatherings and everyday living. Homes like this don’t come on the market often, so this is your chance to own a piece of architectural history! A few cosmetic updates could really bring this into the 21st century but is also in immaculate condition for those who appreciate the vintage vibe. Conveniently located just a short drive from downtown Calgary and major hospitals, this home also puts outdoor recreation right at your doorstep. Walk to Nose Hill Park, Confederation Park, or enjoy top-tier amenities at the Calgary Winter Club. Families will love the proximity to highly regarded schools, including Edelweiss Preparatory (a short stroll away), Collingwood Spanish Immersion (5 mins), Westmount (10 mins), and Delta West (15 mins). Step inside to discover vaulted ceilings and spacious rooms bathed in natural light, thanks to the skylights and a long balcony that connects the indoors with the serene outdoors. Enjoy views of the mountains from your SW-facing private balcony! The walk-out basement opens to a private backyard oasis, featuring mature shrubs and trees—perfect for kids to play or for relaxing with a morning coffee while you listen to the birds sing. This home is a rare gem that blends the best of design, comfort, and location. Don’t wait—come see it for yourself and imagine the memories you’ll make here!
Rooms
- TypeLevelDimensionsFlooring
- Living roomMain15' 5" x 18' 5"Other
- KitchenMain9' 3" x 11' 6.9"Other
- Dining roomMain10' 3" x 11' 6.9"Other
- Family roomMain15' 6.9" x 18' 11"Other
- Primary bedroomMain12' 6.9" x 15' 6"Other
- Ensuite BathroomMain4' 11" x 11' 6"Other
- BedroomMain9' 11" x 11' 2"Other
- BedroomMain9' 11" x 11' 2"Other
- DenMain7' 11" x 11' 6.9"Other
- BathroomMain7' 3.9" x 7' 8"Other
- PlayroomBasement18' 9.6" x 27' 5"Other
- BedroomBasement14' 11" x 18' 2"Other
- BedroomBasement10' 6.9" x 12' 6.9"Other
- BathroomBasement4' 11" x 11' 9.6"Other
- DenBasement8' 5" x 11'Other
- BathroomBasement4' 8" x 7' 2"Other
- UtilityBasement8' 3.9" x 14' 6.9"Other
- SaunaBasement5' 9.9" x 6' 9"Other
- StorageBasement11' x 22' 6"Other
Listing Agents
Request More Information
Request More Information
Location
7 Coleridge Crescent NW, Calgary, Alberta, T2K 1X8 Canada
Around this property
Information about the area within a 5-minute walk of this property.
Request Neighbourhood Information
Learn more about the neighbourhood and amenities around this home
Request NowPayment Calculator
- $
- %$
- %
- Principal and Interest 0
- Property Taxes 0
- Strata / Condo Fees 0

