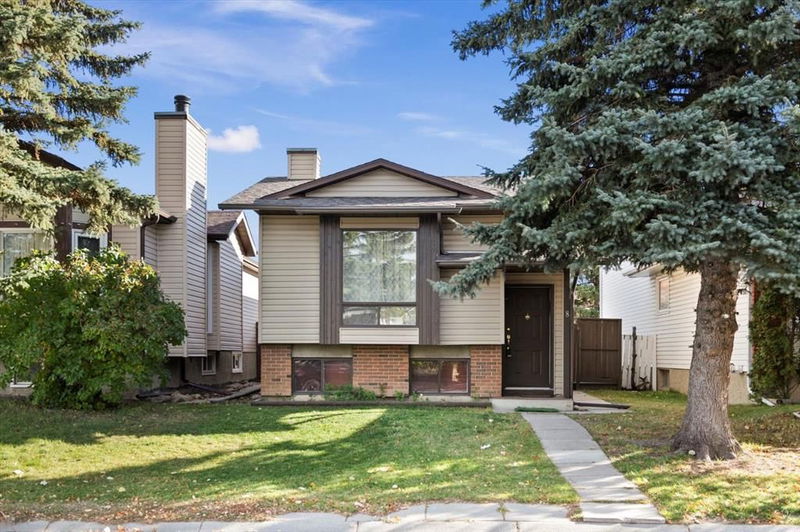Key Facts
- MLS® #: A2174241
- Property ID: SIRC2138658
- Property Type: Residential, Single Family Detached
- Living Space: 857.28 sq.ft.
- Year Built: 1983
- Bedrooms: 2+1
- Bathrooms: 2
- Parking Spaces: 2
- Listed By:
- Amovista
Property Description
This beautiful bi-level home in the community of Taradale checks all the boxes! Inside you will find a welcoming main living area, where a large west-facing picture window floods the space with sunlight. The spacious living room, featuring wide plank flooring, flows seamlessly into the bright dining area and well-appointed kitchen, which boasts brand new appliances – perfect for modern living and entertaining.
Moving down the hall, you’ll find two great sized bedrooms. The main level also features an updated 4-piece bathroom and a dedicated laundry area for added convenience.
A private SIDE ENTRANCE leads to the lower-level illegal suite, making this property an ideal investment opportunity or a versatile space for extended family. The fully finished basement offers a beautifully designed living area with cozy carpet, a stylish kitchen with wood block countertops, a large bedroom with ample natural light, a flex area perfect for a den or home office, and a 4-piece bathroom. The separate laundry area completes this lower level, ensuring privacy and practicality.
Outside, the low-maintenance backyard is fully fenced and features a spacious concrete patio, ideal for outdoor gatherings. An OVERSIZED DOUBLE DETACHED GARAGE provides plenty of storage and parking space, with the bonus of a concrete-paved alley for easy access.
Located close to schools, parks, cafes, shopping, and city services nearby, this home offers a lifestyle of comfort and convenience. Don’t miss the chance to explore this exceptional property in person!
Rooms
- TypeLevelDimensionsFlooring
- BedroomMain10' 3.9" x 8' 5"Other
- BathroomMain8' 3.9" x 8' 3.9"Other
- Dining roomMain9' 2" x 9' 9.6"Other
- KitchenMain7' 9.9" x 9' 8"Other
- Living roomMain14' 3" x 14' 6.9"Other
- Primary bedroomMain10' 3.9" x 10' 2"Other
- BathroomLower8' 9.6" x 6' 9.9"Other
- BedroomLower12' x 13' 5"Other
- DenLower9' 9.6" x 6' 11"Other
- KitchenLower11' 6.9" x 6' 9"Other
- Laundry roomLower11' 11" x 6' 9"Other
- Living roomLower12' 2" x 10' 11"Other
- StorageLower4' x 4'Other
Listing Agents
Request More Information
Request More Information
Location
8 Taraglen Road NE, Calgary, Alberta, T3J2S1 Canada
Around this property
Information about the area within a 5-minute walk of this property.
Request Neighbourhood Information
Learn more about the neighbourhood and amenities around this home
Request NowPayment Calculator
- $
- %$
- %
- Principal and Interest 0
- Property Taxes 0
- Strata / Condo Fees 0

