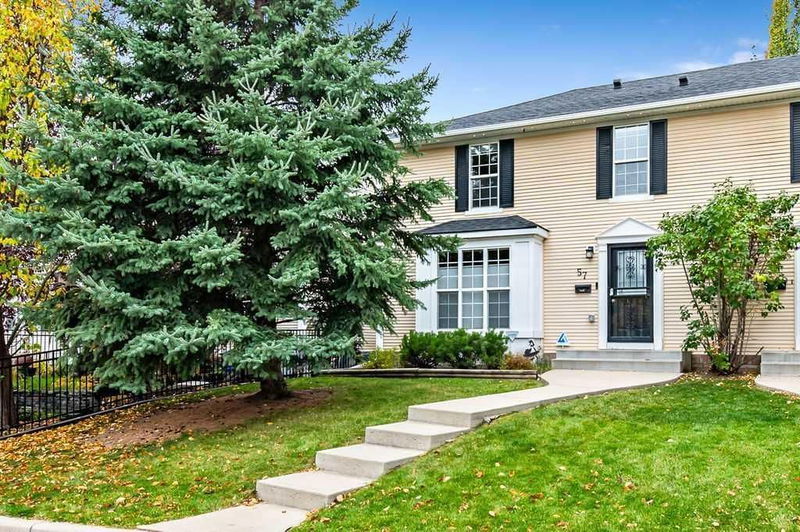Key Facts
- MLS® #: A2174253
- Property ID: SIRC2138656
- Property Type: Residential, Other
- Living Space: 1,293 sq.ft.
- Year Built: 2002
- Bedrooms: 3
- Bathrooms: 2+1
- Parking Spaces: 2
- Listed By:
- Royal LePage Solutions
Property Description
This two-story gem epitomizes pride of ownership, situated in the highly sought-after community of Garrison Woods, just 12 minutes from downtown. Offering over 1,800 square feet of meticulously developed living space, this 3-bedroom, 2.5-bathroom home is a showcase of modern comfort and timeless design. Step inside to discover a main floor adorned with gleaming hardwood floors and fresh paint. The spacious living room, complete with a cozy fireplace, flows seamlessly into the dining area and the recently renovated chef’s kitchen. Outfitted with quartz countertops, stainless steel appliances, and ample cabinetry, this kitchen is truly a dream for both everyday cooking and entertaining. Scraped ceilings and a convenient two-piece bathroom complete this level, offering both style and functionality. Upstairs, you’ll find three well-appointed bedrooms, including a luxurious primary suite. The primary bedroom features a walk-in closet and a 3-piece ensuite with a steam shower—your perfect retreat after a long day. An additional 4-piece bathroom and upper-level laundry add to the home’s convenience. The recently renovated lower level includes a spacious family room with custom built-ins, a versatile flex room with a large closet, and a utility room with storage space. New laminate flooring throughout adds a modern touch to this inviting space. Outside, the beautifully landscaped yard boasts two patio areas, perfect for outdoor dining and relaxation. Enjoy 3 season's on the comfortable Duradek-covered deck, or unwind in the shade of your gazebo. The double detached garage is heated, insulated, and enhanced with stylish Gemstone lighting, which also adorns the home. Located just a short walk from the vibrant Marda Loop area, this home places you within minutes of coffee shops, restaurants, pubs, shopping, and groceries. Additionally, you’re just a short drive from North Glenmore Park, Sandy Beach, schools, the university, hospitals, and more. This is an extraordinary opportunity to live in a prime location while enjoying the comforts of a beautifully maintained and updated home. Don’t miss out—schedule your viewing today!
Rooms
- TypeLevelDimensionsFlooring
- Living roomMain18' 9" x 11' 6"Other
- Dining roomMain11' 6.9" x 8' 3"Other
- KitchenMain11' 6" x 10' 2"Other
- Primary bedroom2nd floor13' 9.6" x 11' 8"Other
- Bedroom2nd floor9' 3.9" x 8' 3"Other
- Bedroom2nd floor11' 6.9" x 7' 2"Other
- Family roomLower20' 11" x 10' 11"Other
- Flex RoomLower13' 3.9" x 8' 9"Other
- UtilityLower10' x 8' 8"Other
- BathroomMain0' x 0'Other
- Bathroom2nd floor0' x 0'Other
- Ensuite Bathroom2nd floor0' x 0'Other
Listing Agents
Request More Information
Request More Information
Location
57 Somme Manor SW, Calgary, Alberta, T2T 6J3 Canada
Around this property
Information about the area within a 5-minute walk of this property.
Request Neighbourhood Information
Learn more about the neighbourhood and amenities around this home
Request NowPayment Calculator
- $
- %$
- %
- Principal and Interest 0
- Property Taxes 0
- Strata / Condo Fees 0

