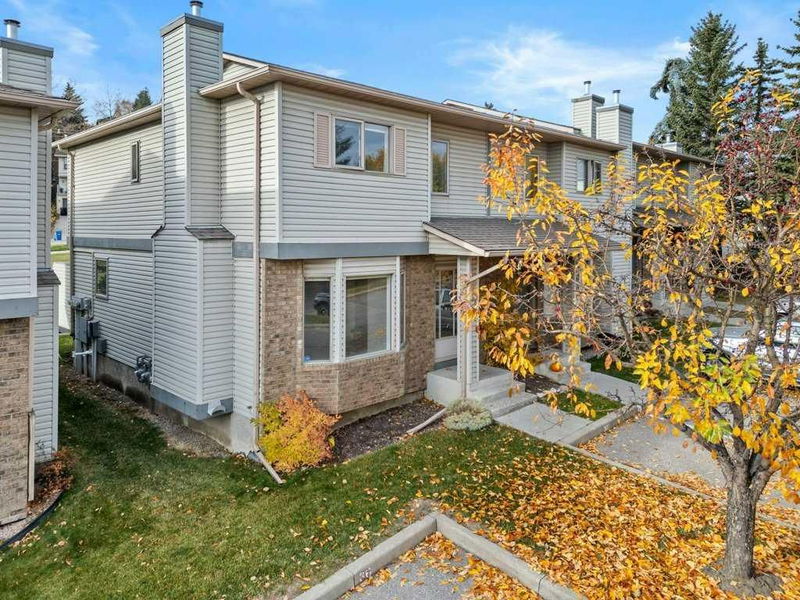Key Facts
- MLS® #: A2173664
- Property ID: SIRC2138643
- Property Type: Residential, Condo
- Living Space: 1,204 sq.ft.
- Year Built: 1992
- Bedrooms: 3
- Bathrooms: 2+1
- Parking Spaces: 1
- Listed By:
- RE/MAX Real Estate (Central)
Property Description
Fantastic value in this stylishly updated 2 storey Patina Park townhome. Bright and sunny end unit located in a quiet, park like complex in the SW community of Patterson. Desirable 3 bedroom/private ensuite bath plan. Premium location backing directly south onto a serene greenspace. Updated modern paint colours. Updated flooring throughout the main level. The spacious front living room is highlighted by a cozy, tile clad gas fireplace. The adjacent dining room will accommodate a large dining set and features an updated, modern light fixture. Beautifully updated kitchen includes ample amount of crisp white cabinetry, butcher block countertops, classic subway tile backsplash, timeless farmhouse kitchen sink, stainless steel appliances, and a handy central island. The kitchen leads out to the large, sunny, and private back deck. 3 bedrooms up including a generous primary suite and the updated 3-piece ensuite bath. Large fully developed basement complete with a built in wall unit housing an electric fireplace. Lots of extra storage. Minutes to amenities, shops and dining in Aspen Woods and 85th Street. A short 15-minute drive to the downtown core and a quick exit west to the mountains. Affordable turn-key living in a beautiful setting close to many major amenities.
Rooms
- TypeLevelDimensionsFlooring
- Dining roomMain8' 9.9" x 14' 11"Other
- KitchenMain11' 3.9" x 12' 2"Other
- KitchenMain11' 3.9" x 11' 6.9"Other
- PlayroomLower21' 9.6" x 18' 9.6"Other
- StorageLower8' 2" x 12' 3"Other
- Primary bedroomUpper12' 6.9" x 14' 9.9"Other
- BedroomUpper11' 6.9" x 9' 9.9"Other
- BedroomUpper9' 11" x 8' 3.9"Other
- BathroomUpper9' 6" x 4' 11"Other
- Ensuite BathroomUpper7' 3" x 4' 6.9"Other
- BathroomMain3' 11" x 4' 11"Other
Listing Agents
Request More Information
Request More Information
Location
105 Patina Park SW, Calgary, Alberta, T3H 3E2 Canada
Around this property
Information about the area within a 5-minute walk of this property.
Request Neighbourhood Information
Learn more about the neighbourhood and amenities around this home
Request NowPayment Calculator
- $
- %$
- %
- Principal and Interest 0
- Property Taxes 0
- Strata / Condo Fees 0

