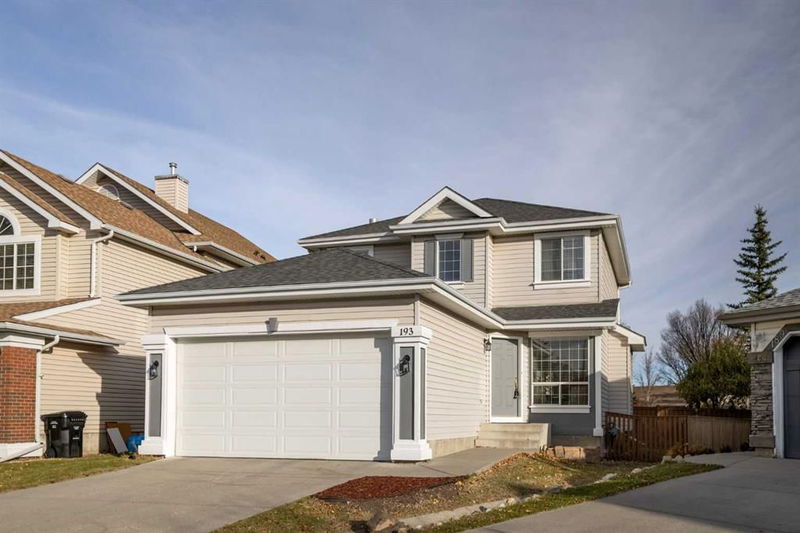Key Facts
- MLS® #: A2163897
- Property ID: SIRC2138628
- Property Type: Residential, Single Family Detached
- Living Space: 1,537.79 sq.ft.
- Year Built: 1995
- Bedrooms: 3+1
- Bathrooms: 3+1
- Parking Spaces: 4
- Listed By:
- Royal LePage Benchmark
Property Description
Hello, Gorgeous! Imagine living in this fully developed home featuring fresh paint throughout, 2250 SQFT (including basement) of developed space, 4 bedrooms and is ready for a quick possession! Located on a desirable pie lot in Citadel NW Calgary, this property is ideally located just around the corner from the exit onto Stoney Trail Ring Road and minutes to Beacon Hill shopping offering tons of amenities as well as walking distance to Citadel Park School.
As you enter you have your formal living and dining room to the right with large windows letting in tons of natural light. A double closet is conveniently located near the door for all your outside attire. At the rear of the home is a spacious kitchen that opens to the family room, with patio doors leading to your backyard. Ample counter space for all your cooking preparation and a corner pantry keeping you organized makes this kitchen a chef's dream! A gas corner fireplace adds a nice touch to the family room making it a great gathering space. Completing this level you have a convenient laundry and mudroom combination as you enter from the double attached garage and your powder room tucked away from the main living space with a pocket door.
At the top of the stairs, the primary bedroom offers a full ensuite as well as walk-in closet. Two additional bedrooms and an additional 4 piece bath complete the upper level.
Off the kitchen you head down to the developed basement which includes a large recreation room with a wet bar, an additional bedroom, and a full 3 piece bathroom, creating the perfect setting for game nights and social gatherings.
Citadel is a welcoming community celebrated for its family-friendly atmosphere and beautiful green spaces. With well-maintained parks, scenic walking paths, and easy access to schools, residents enjoy a vibrant lifestyle. You won't want to miss this opportunity to own a home in one of Calgary's best Northwest communities!
Rooms
- TypeLevelDimensionsFlooring
- BathroomMain2' 8" x 7' 9.9"Other
- Breakfast NookMain5' 8" x 11' 8"Other
- Dining roomMain7' 3.9" x 12' 5"Other
- Family roomMain12' 6" x 13' 11"Other
- KitchenMain10' 3.9" x 8' 9.6"Other
- Living roomMain10' 6.9" x 10' 5"Other
- BathroomUpper8' 11" x 4' 11"Other
- Ensuite BathroomUpper9' x 5' 9.6"Other
- BedroomUpper8' 11" x 11' 3.9"Other
- BedroomUpper12' x 10' 3.9"Other
- Primary bedroomUpper15' 6.9" x 10' 6.9"Other
- BathroomBasement4' 9.9" x 7' 5"Other
- BedroomBasement11' x 9' 11"Other
- OtherBasement10' 8" x 3' 8"Other
- PlayroomBasement15' 9" x 21' 2"Other
- UtilityBasement10' 9.6" x 7' 5"Other
Listing Agents
Request More Information
Request More Information
Location
193 Citadel Circle NW, Calgary, Alberta, T3G 4C2 Canada
Around this property
Information about the area within a 5-minute walk of this property.
Request Neighbourhood Information
Learn more about the neighbourhood and amenities around this home
Request NowPayment Calculator
- $
- %$
- %
- Principal and Interest 0
- Property Taxes 0
- Strata / Condo Fees 0

