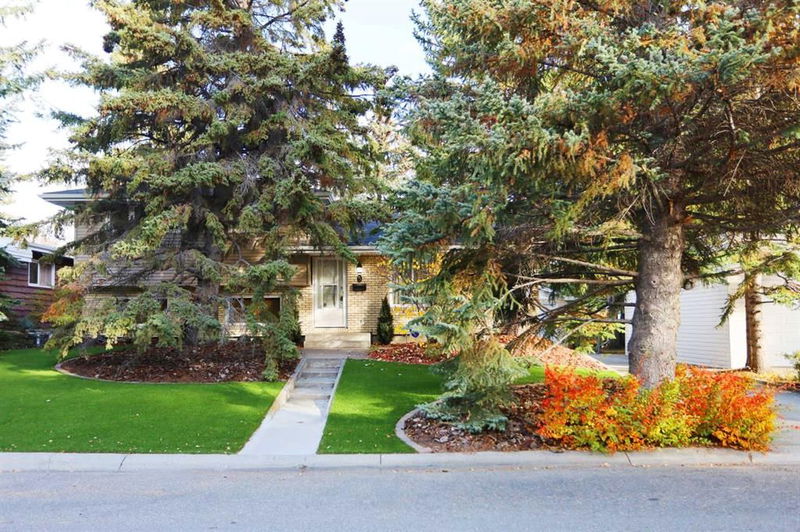Key Facts
- MLS® #: A2174174
- Property ID: SIRC2137379
- Property Type: Residential, Single Family Detached
- Living Space: 1,269 sq.ft.
- Year Built: 1968
- Bedrooms: 3+1
- Bathrooms: 2+1
- Parking Spaces: 6
- Listed By:
- Royal LePage Benchmark
Property Description
Walking distance to Market Mall, bus stops & parks is this lovely split-level home tucked away in this quiet cul-de-sac in Northwest Calgary’s highly-desirable neighbourhood of Varsity. This warm & inviting four-level split enjoys hardwood floors & central air, total of 4 bedrooms & 2.5 bathrooms, private treed backyard & oversized 2 car garage plus RV parking pad. Fantastic family home offering spacious South-facing living room with expanse of windows, open to the great-sized dining room with bow window making entertaining & family get-togethers a breeze. Renovated in 2012, the sunny eat-in kitchen has full-height cabinets & undercabinet lighting, garden bay window & the appliances includes a new LG dishwasher in 2023. The upper level has 3 bedrooms – each with hardwood floors, & updated full bathroom with Kohler toilet. The 3rd level – with large windows, is finished with a cozy family room with fireplace, 4th bedroom & guest powder room, along with access to the backyard patio. A big rec room with wet bar is in the 4th level plus another full bathroom, laundry/storage with newer Samsung washer & dryer (2021) & huge crawlspace. Plenty of space for parking with the detached & oversized 2 car garage with front drive access & extended driveway, as well as the rear RV parking pad. Filled with towering mature trees, the backyard is your own private park complete with large patio with firepit & underground sprinklers. Additional improvements include new LUX windows & window coverings in 2015, new furnace in 2024 & air conditioning in 2024. A truly wonderful home in this exclusive location only minutes to schools & Bowmont Park, with quick easy access to the University of Calgary & hospitals (Alberta Children's, Foothills Medical Centre & the new Arthur J.E. Child Cancer Centre), University District, LRT & downtown.
Rooms
- TypeLevelDimensionsFlooring
- BathroomLower0' x 0'Other
- BathroomBasement0' x 0'Other
- BathroomUpper0' x 0'Other
- Living roomMain12' 5" x 17' 8"Other
- Dining roomMain8' 11" x 12' 11"Other
- KitchenMain12' 3.9" x 12' 6.9"Other
- Primary bedroomUpper10' 11" x 13'Other
- BedroomUpper9' 9" x 9' 11"Other
- BedroomUpper10' 11" x 11' 5"Other
- Family roomLower12' 8" x 20' 9"Other
- BedroomLower11' 3" x 11' 6"Other
- PlayroomBasement12' 9.9" x 22'Other
- Laundry roomBasement10' 9.9" x 15' 3"Other
Listing Agents
Request More Information
Request More Information
Location
8 Varshaven Place NW, Calgary, Alberta, T3A 0E1 Canada
Around this property
Information about the area within a 5-minute walk of this property.
Request Neighbourhood Information
Learn more about the neighbourhood and amenities around this home
Request NowPayment Calculator
- $
- %$
- %
- Principal and Interest 0
- Property Taxes 0
- Strata / Condo Fees 0

