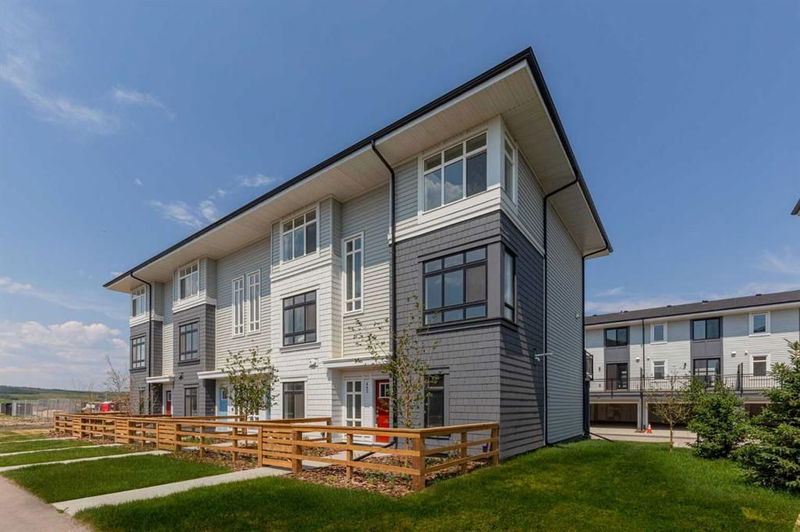Key Facts
- MLS® #: A2174277
- Property ID: SIRC2137369
- Property Type: Residential, Condo
- Living Space: 1,276 sq.ft.
- Year Built: 2024
- Bedrooms: 3
- Bathrooms: 2+1
- Parking Spaces: 4
- Listed By:
- Keller Williams BOLD Realty
Property Description
Welcome to this stunning, brand-new, 3-bedroom, 2.5-bathroom End Unit Townhouse in Belmont—a home thoughtfully designed for the modern lifestyle. Imagine a place where you can effortlessly balance work, relaxation, and social gatherings, all while enjoying quality time with the people who mean the most to you. Every detail has been crafted with care. High-quality, low-maintenance materials create a refined yet durable living space, while energy-efficient features like high-efficiency hot water tanks, gas furnaces, and LED lighting keep your utility costs in check. State-of-the-art appliances, including full-sized, front-loading washers and dryers, ensure your laundry is done with both ease and sustainability. Natural light flows generously through oversized windows—even illuminating stairwells—and the main level’s nine-foot ceilings add to the airy, spacious feel. Step out onto the large balcony, the perfect spot to host barbecues or simply enjoy a quiet evening. Practical touches, such as insulated double-car garages and underground drainage, help prevent ice buildup, ensuring safety and convenience. The open-concept townhome exudes the essence of West Coast style, reimagined with contemporary prairie charm. Bright, modern, and inviting, they are ideal for families, young professionals, downsizers, and investors alike. You’ll also enjoy exclusive access to Goodwin’s outdoor amenities, featuring picnic tables, a cozy fire pit, and a dedicated dog run, making it a welcoming environment for pets too. Nestled in a community brimming with parks, shopping, recreation centers, and schools, Goodwin places everything you need right at your doorstep. Don’t miss out on the chance to experience the exceptional quality and lifestyle that await you here.
Rooms
- TypeLevelDimensionsFlooring
- Laundry roomLower5' 5" x 8' 6.9"Other
- UtilityLower3' 9.6" x 6' 11"Other
- BathroomMain6' 9.6" x 4' 6"Other
- BalconyMain5' 6" x 18' 6.9"Other
- Dining roomMain7' 6" x 13' 8"Other
- KitchenMain10' 11" x 12' 2"Other
- Living roomMain12' x 13' 8"Other
- Ensuite BathroomUpper8' x 5'Other
- BathroomUpper8' x 5'Other
- BedroomMain10' 9" x 8' 6.9"Other
- BedroomUpper8' 3" x 8' 5"Other
- Primary bedroomUpper11' x 13' 11"Other
Listing Agents
Request More Information
Request More Information
Location
442 210 Avenue SW, Calgary, Alberta, T2X 4P2 Canada
Around this property
Information about the area within a 5-minute walk of this property.
Request Neighbourhood Information
Learn more about the neighbourhood and amenities around this home
Request NowPayment Calculator
- $
- %$
- %
- Principal and Interest 0
- Property Taxes 0
- Strata / Condo Fees 0

