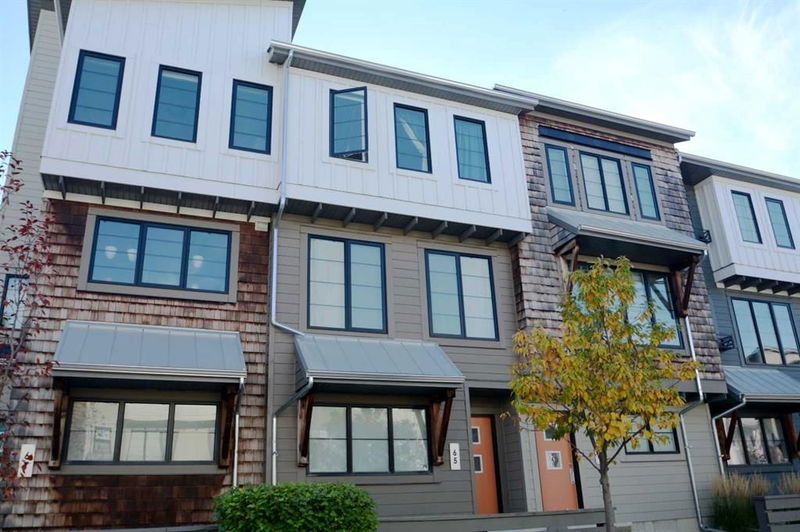Key Facts
- MLS® #: A2173892
- Property ID: SIRC2137057
- Property Type: Residential, Condo
- Living Space: 1,242 sq.ft.
- Year Built: 2013
- Bedrooms: 2
- Bathrooms: 1+2
- Parking Spaces: 2
- Listed By:
- Everest Realty and Property Management Corp.
Property Description
Welcome to this exceptional townhouse in the highly desirable Edison by Avi Urban. This beautifully updated home is set within a meticulously designed and landscaped community, offering a perfect blend of modern style and convenience. Just a short walk from shopping, public transit, and other amenities, this unit provides a serene setting as it backs onto a peaceful courtyard. Step inside to discover an open floor plan with 9-foot ceilings on the main level, filled with natural light from large windows. The kitchen is well-equipped with stainless steel appliances, elegant pendant lighting, and a sleek glass tile backsplash. Whether you're enjoying your morning coffee on the concrete patio or relaxing on the upper-level balcony, this home is designed for both comfort and style. Upstairs, you’ll find two spacious bedrooms, including a master suite with ample closet space, as well as a convenient in-suite laundry area. The flooring throughout is carpeted, providing a cozy feel. The single garage, along with a full-size driveway, offers parking for two vehicles. With easy access to the Somerset/Bridlewood LRT just a short drive away, commuting to the city is a breeze. This townhouse is a must-see, offering updated features and a welcoming atmosphere!
Rooms
- TypeLevelDimensionsFlooring
- Dining room2nd floor11' 6" x 11' 11"Other
- Kitchen2nd floor12' 9.6" x 13' 3.9"Other
- Living room2nd floor12' 6" x 15' 5"Other
- Bathroom2nd floor4' 8" x 5' 5"Other
- Bedroom3rd floor12' 9.6" x 11' 6.9"Other
- Ensuite Bathroom3rd floor4' 11" x 7' 9.9"Other
- Bedroom3rd floor11' 9.6" x 11' 6.9"Other
- Bathroom3rd floor7' 6.9" x 4' 9.9"Other
- UtilityMain12' x 3' 6"Other
Listing Agents
Request More Information
Request More Information
Location
65 Walden SE, Calgary, Alberta, T2X 0Y4 Canada
Around this property
Information about the area within a 5-minute walk of this property.
Request Neighbourhood Information
Learn more about the neighbourhood and amenities around this home
Request NowPayment Calculator
- $
- %$
- %
- Principal and Interest 0
- Property Taxes 0
- Strata / Condo Fees 0

