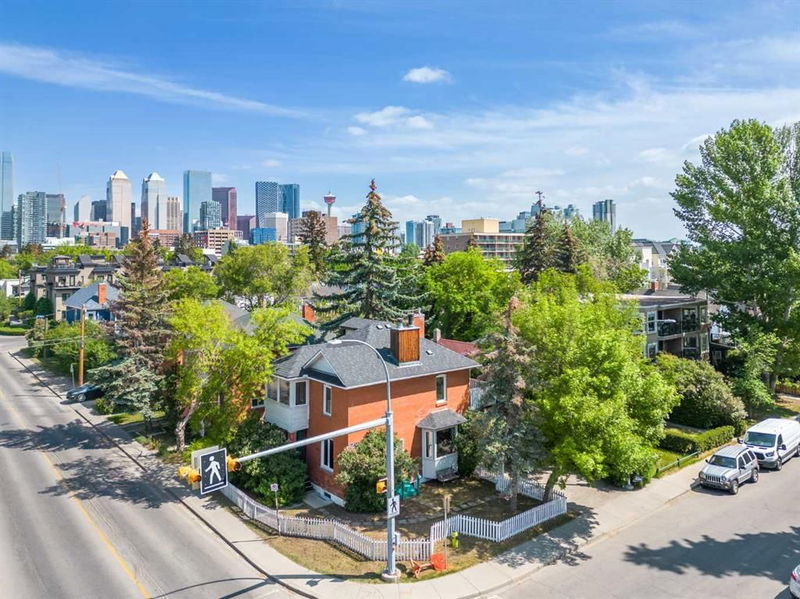Key Facts
- MLS® #: A2172713
- Property ID: SIRC2137044
- Property Type: Residential, Single Family Detached
- Living Space: 1,422.66 sq.ft.
- Year Built: 1910
- Bedrooms: 2
- Bathrooms: 3
- Parking Spaces: 2
- Listed By:
- RE/MAX House of Real Estate
Property Description
**Studio 2122 ** RARE & STYLISH MTL-STYLE BRICK DETACHED HOME l TURN-KEY INVESTMENT PROPERTY OFFERING** FULLY SET UP & READY TO RENT l CORNER LOT IN CLIFF BUNGALOW / MISSION l INCREDIBLE LOCATION l Sitting on a Prime corner lot, this home has been split into 2 illegal suites (upper + loft & main floor + basement) with both doors off 5 street. Complete with an upper deck and lower patio, driveway and corner yard laundry on both sides. Convenient / Amazing location - great property for a variety of living scenarios - Live up / Rent down (or vice versa) - perhaps a mature family that wants to live together but still have some separation, or for an investor who wants 6+ cap rate. (Generated over $85k in revenue in the last 1 year) Creative Vintage side - Main floor basement is currently set up as a Funky 1 bed 2 bath - and has been used as short term rental & photo shoot studio space. Basic Modern upper level is a 1 bed 1 bath + den and patio with downtown view. Very interesting urban space in an unbeatable trendy location. Sky's the limit with this property! This home has historic value, built in 1910 - the' Ernest S Leonard Residence' - a great representation of Queen Anne Revival Style architecture. *As per the City of Calgary website - this land although historic, is not legally protected or federally recognized* Unbeatable location on the same block as OEB, Master Gallery, Mercato & so much more - Move-In Ready & Renovated & Turn-key
Rooms
- TypeLevelDimensionsFlooring
- Living roomMain13' 6" x 14' 11"Other
- Kitchen With Eating AreaMain9' 3.9" x 16' 3.9"Other
- BedroomMain11' 9.6" x 11' 3.9"Other
- FoyerMain4' 5" x 8' 5"Other
- Mud RoomMain3' 5" x 6'Other
- BathroomMain4' 9.9" x 6'Other
- Porch (enclosed)Main4' 9" x 9' 3"Other
- Family roomUpper9' 5" x 11' 8"Other
- KitchenUpper10' 9" x 11' 2"Other
- BedroomUpper11' 2" x 13' 2"Other
- Laundry roomUpper2' 9.9" x 3' 5"Other
- BathroomUpper6' 9.6" x 6' 9"Other
- BalconyUpper7' 6.9" x 22' 6"Other
- PlayroomBasement9' 6" x 21' 9.6"Other
- Laundry roomBasement5' x 7' 6"Other
- BathroomBasement7' 6.9" x 7' 6.9"Other
- UtilityBasement6' 3" x 10' 9"Other
- Loft3rd floor15' 3" x 16' 9.9"Other
Listing Agents
Request More Information
Request More Information
Location
2122 5 Street SW, Calgary, Alberta, T2S 2B6 Canada
Around this property
Information about the area within a 5-minute walk of this property.
Request Neighbourhood Information
Learn more about the neighbourhood and amenities around this home
Request NowPayment Calculator
- $
- %$
- %
- Principal and Interest 0
- Property Taxes 0
- Strata / Condo Fees 0

