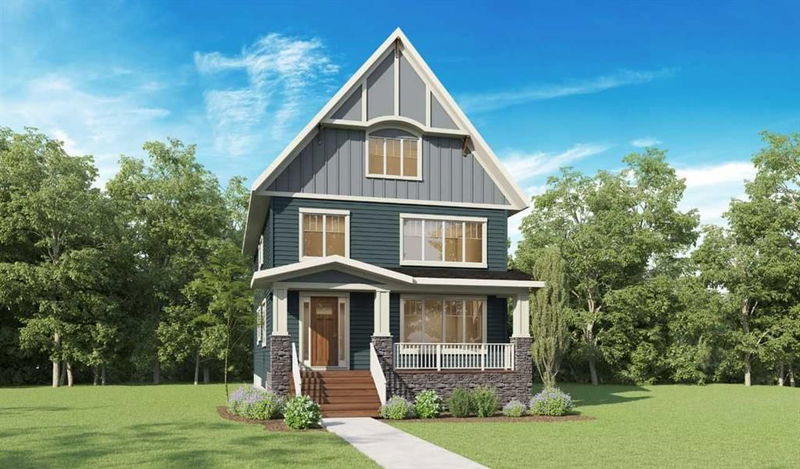Key Facts
- MLS® #: A2173635
- Property ID: SIRC2136228
- Property Type: Residential, Single Family Detached
- Living Space: 3,236.35 sq.ft.
- Year Built: 2024
- Bedrooms: 4+2
- Bathrooms: 5+1
- Parking Spaces: 2
- Listed By:
- Bode Platform Inc.
Property Description
Welcome to the Kennedy by Crystal Creek Homes. With OVER 4700 SQ FT of developed living space this beautifully finished home offers 6 bedrooms and 5.5 bathrooms across three spacious levels, providing the perfect blend of space, style and versatility. The main floor boasts an open living are, a chef-inspired kitchen and one of two dedicated work spaces - ideal for remote work or study. Upstairs two of the secondary bedrooms share a convenient JACK & JILL bath, acompanied by a third bedroom, an additional full bathroom, your second workspace and a versatile bonus room! The third level is a private retreat, featuring a VAULTED PRIMARY bedroom complete with a PRIVATE BALCONY for your morning coffee as well as a luxurious ensuite. As a bonus, this property includes a 1 bedroom above the detached garage, offering the perfect space for family or a nanny. This home seamlessly combines comfort, luxury and flexibility for today's lifestyle. Photos are representative.
Rooms
- TypeLevelDimensionsFlooring
- Dining roomMain17' x 11' 8"Other
- DenMain7' 6" x 12' 6"Other
- Great RoomMain15' 6" x 14' 9.9"Other
- Bedroom2nd floor12' x 13'Other
- Bedroom2nd floor12' x 11'Other
- Bedroom2nd floor12' x 11'Other
- Bonus Room2nd floor10' 8" x 14' 9.9"Other
- Primary bedroom3rd floor15' x 15' 6"Other
- Media / EntertainmentBasement14' 6" x 22'Other
- Exercise RoomBasement14' 6" x 11' 2"Other
- BedroomBasement13' x 11' 6"Other
- BedroomOther10' x 12' 6"Other
- Home office2nd floor10' 8" x 11' 8"Other
- Living roomOther13' 2" x 11' 9.9"Other
Listing Agents
Request More Information
Request More Information
Location
223 Calais Drive SW, Calgary, Alberta, T3E7M3 Canada
Around this property
Information about the area within a 5-minute walk of this property.
Request Neighbourhood Information
Learn more about the neighbourhood and amenities around this home
Request NowPayment Calculator
- $
- %$
- %
- Principal and Interest 0
- Property Taxes 0
- Strata / Condo Fees 0

