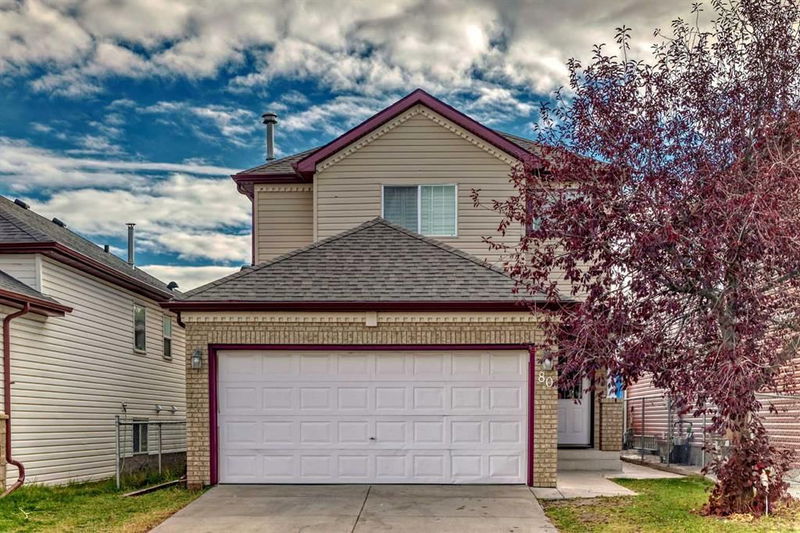Key Facts
- MLS® #: A2173708
- Property ID: SIRC2136215
- Property Type: Residential, Single Family Detached
- Living Space: 1,247 sq.ft.
- Year Built: 1999
- Bedrooms: 3+1
- Bathrooms: 2+1
- Parking Spaces: 4
- Listed By:
- Real Estate Professionals Inc.
Property Description
**********Price to sell *********Welcome to this elegant home in Saddle ridge, Calgary, renowned for its vibrant community and convenient access to amenities, schools, and parks. This Amazing property boasts a Front double garage, ************3bedrooms, and 2 bathrooms IN HOUSE(1247 SQFT RMS ABOVE GRADE AREA)+ 1BED+1BATH + KITCHEN IN BASEMENT(501 SQFT NON RMS BELOW GRADE AREA)***************Ceramic tiles makes it even more elegant and luxurious, master suite has a 4-piece ensuite and ,a spacious walk-in closet. ****************The open dining area flows seamlessly into the kitchen and leads to a lovely backyard patio. **************************The basement features an illegal suite with a private entrance, offering additional living space or rental potential. Enjoy this family friendly fully fenced yard property and 1 MINUTE WALK to Saddle town TRAIN Station. Schedule your viewing today!
Rooms
- TypeLevelDimensionsFlooring
- EntranceMain9' 9.6" x 8'Other
- BathroomMain2' 11" x 7' 2"Other
- Laundry roomMain6' x 8' 6"Other
- Living roomMain13' 6" x 11' 5"Other
- Dining roomMain11' 6" x 7' 9"Other
- KitchenMain8' 9.9" x 11' 6"Other
- BedroomUpper9' x 12' 9.6"Other
- BedroomUpper9' x 10'Other
- BathroomUpper4' 11" x 8' 8"Other
- Primary bedroomUpper11' 9.6" x 12' 6.9"Other
- Walk-In ClosetUpper4' x 8' 9.6"Other
- PlayroomBasement11' 8" x 13' 9.9"Other
- EntranceBasement4' 9.6" x 4' 3.9"Other
- BedroomBasement7' 11" x 11' 6.9"Other
- KitchenBasement7' 8" x 13' 3"Other
- Laundry roomBasement5' 8" x 9' 6"Other
- BathroomBasement5' x 8'Other
Listing Agents
Request More Information
Request More Information
Location
80 Saddlecreek Terrace NE, Calgary, Alberta, T3J4A6 Canada
Around this property
Information about the area within a 5-minute walk of this property.
Request Neighbourhood Information
Learn more about the neighbourhood and amenities around this home
Request NowPayment Calculator
- $
- %$
- %
- Principal and Interest 0
- Property Taxes 0
- Strata / Condo Fees 0

