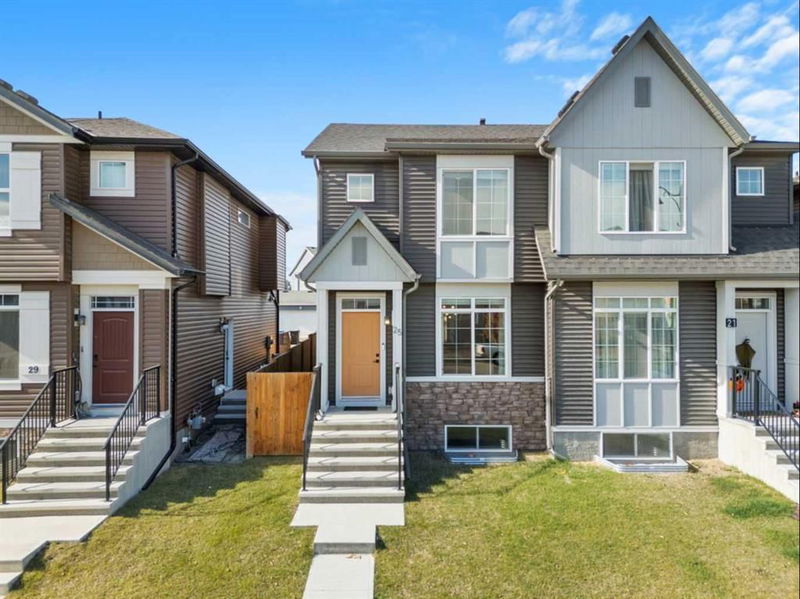Key Facts
- MLS® #: A2173648
- Property ID: SIRC2136199
- Property Type: Residential, Other
- Living Space: 1,376 sq.ft.
- Year Built: 2021
- Bedrooms: 2
- Bathrooms: 2+1
- Parking Spaces: 2
- Listed By:
- RE/MAX First
Property Description
Beautifully finished 2 storey, semi-detached home features double primary bedrooms, making it perfect for couples, roommates, families or anyone seeking extra space and privacy. The main floor is an open space with soaring 9ft ceilings that invites natural light and is a perfect space to relax or gather. The heart of the home is the stunning kitchen, featuring stainless-steel appliances, including a dual door oven gas range and a chimney hood fan. Sleek quartz countertops, and a large central island with built-in microwave is perfect for entertaining. Start your day at the relaxing coffee bar with leather granite countertop and enjoy quiet moments before the day begins. Gather around the kitchen island for casual breakfasts or a glass of wine with friends. The spacious dining area invites family gatherings and celebrations. An elegant guest bath is two steps down, away from the living area. Up the curved stairwell and on the upper landing, you’ll enjoy the light from the transom window. A convenient walk-in laundry with built-in storage is a bonus. Enjoy two spacious primary suites, each with its own ensuite bathroom, walk-in closet and extra nook for a desk or dressing table. Each ensuite showcases modern fixtures and elegant tile work. One ensuite features a sleek glass walk-in shower, creating a spa-like retreat. The other offers a soaker tub, perfect for unwinding after a long day, along with stylish vanities and ample storage space. Stay cool in the summer months with Central Air Conditioning. The lower level offers an open, versatile rec area, perfect as a multi-use space. Your own oasis for unwinding after a busy day or set up a home gym to stay active without leaving home. This space is also great for a quiet office space, family movie nights or hosting friends. A bathroom Rough-In is conveniently located if you’d like to add a 3rd full bathroom to the home. Outside is a private, west facing backyard with a composite deck, privacy screen and a platform for a future hot tub or more deck space. The oversized 22"x22"ft double detached heated and insulated garage offers both convenience and comfort, especially during colder months. Pine Creek is a family-friendly community with amenities close by and a close-knit atmosphere. Enjoy easy access to nearby parks, walking trails, rec facilities, scenic pathways and environmental reserves. A perfect blend of modern living and community charm - don’t miss the opportunity to make this immaculate property your new home!
Rooms
- TypeLevelDimensionsFlooring
- Living roomMain13' 3" x 10' 2"Other
- KitchenMain11' 2" x 15' 11"Other
- Dining roomMain14' 3.9" x 15' 8"Other
- BathroomMain0' x 0'Other
- Primary bedroomUpper13' 11" x 15' 11"Other
- BedroomUpper14' 9.6" x 15' 11"Other
- Laundry roomUpper5' 9.6" x 6' 11"Other
- Ensuite BathroomUpper0' x 0'Other
- Ensuite BathroomUpper0' x 0'Other
- PlayroomBasement41' 2" x 14' 11"Other
- UtilityBasement5' 5" x 9' 8"Other
Listing Agents
Request More Information
Request More Information
Location
25 Creekside Boulevard SW, Calgary, Alberta, T2X 4P3 Canada
Around this property
Information about the area within a 5-minute walk of this property.
Request Neighbourhood Information
Learn more about the neighbourhood and amenities around this home
Request NowPayment Calculator
- $
- %$
- %
- Principal and Interest 0
- Property Taxes 0
- Strata / Condo Fees 0

