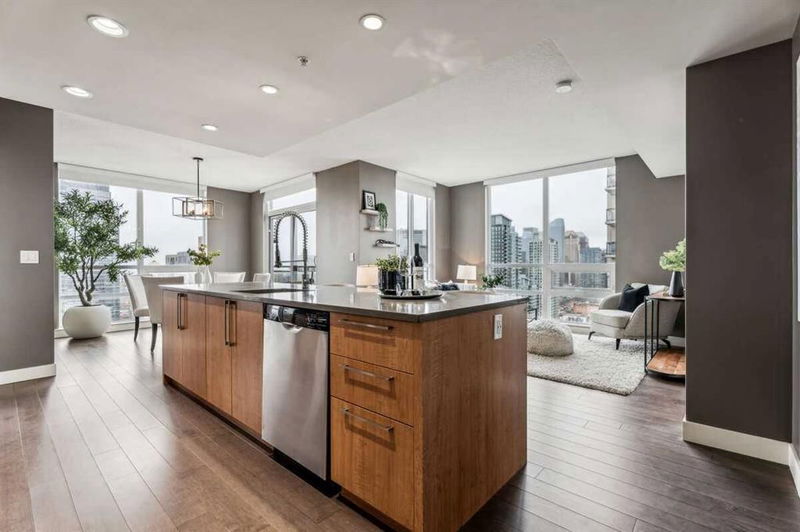Key Facts
- MLS® #: A2174089
- Property ID: SIRC2136181
- Property Type: Residential, Condo
- Living Space: 1,022.34 sq.ft.
- Year Built: 2008
- Bedrooms: 2
- Bathrooms: 2
- Parking Spaces: 1
- Listed By:
- Easy List Realty
Property Description
For more information, please click on Brochure button below.
Sub-penthouse, quiet, 2-bedroom, 2-bath top floor inner city condo unit. This large condo has 9' ceilings, engineered hardwood floors and tile throughout the unit, quartz countertops, stainless steel appliance package with a natural gas range cook top. Master bedroom with walk-in closet and 4-piece en-suite. Motorized blackout blinds cover all floor to ceiling windows throughout the unit for privacy. Comfortable with concrete construction & central A/C. Northeast large balcony with downtown skyline views. Amenities include 24-hour concierge, 24-hour security, fully equipped gym and yoga studio, party room, guest suite, central courtyard, heated underground resident & visitor parking. Condo unit includes one secure, underground and heated parking stall and storage unit. Close to 17th Avenue shops and restaurants and walking distance to commercial downtown.
Rooms
- TypeLevelDimensionsFlooring
- KitchenMain9' 3.9" x 9' 11"Other
- Dining roomMain10' 11" x 11' 6"Other
- Living roomMain13' 9.6" x 13' 8"Other
- Home officeMain4' 9.9" x 6' 8"Other
- Laundry roomMain2' 11" x 3' 2"Other
- BalconyMain6' 11" x 10' 2"Other
- Primary bedroomMain11' 9" x 12' 5"Other
- BedroomMain9' 11" x 10' 6.9"Other
- BathroomMain5' 5" x 7' 11"Other
- Ensuite BathroomMain7' 6" x 9' 3"Other
Listing Agents
Request More Information
Request More Information
Location
1118 12 Avenue SW #2504, Calgary, Alberta, T2R 0P4 Canada
Around this property
Information about the area within a 5-minute walk of this property.
Request Neighbourhood Information
Learn more about the neighbourhood and amenities around this home
Request NowPayment Calculator
- $
- %$
- %
- Principal and Interest 0
- Property Taxes 0
- Strata / Condo Fees 0

