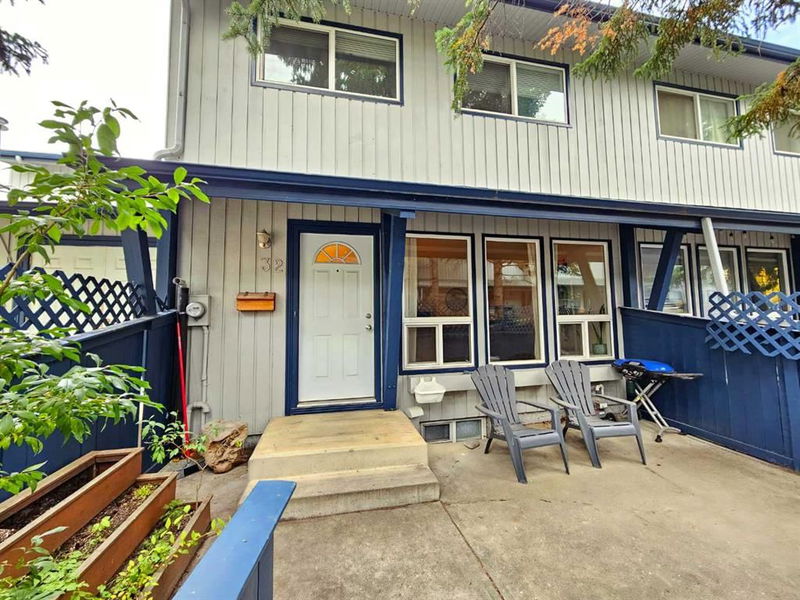Key Facts
- MLS® #: A2173482
- Property ID: SIRC2136033
- Property Type: Residential, Condo
- Living Space: 960.80 sq.ft.
- Year Built: 1975
- Bedrooms: 2
- Bathrooms: 1+1
- Parking Spaces: 1
- Listed By:
- Century 21 Bamber Realty LTD.
Property Description
2-storey townhouse in Varsity Estates Villas with OVER 1200 SQ FT OF LIVING AREA! This south-facing townhouse is ideally located in a quiet community, offering both tranquility and convenience. The main floor features an open layout with MAPLE HARDWOOD FLOORS. The kitchen is equipped with open shelving, a newer refrigerator (2023) and a solar tube skylight, which brings in natural light. An adjacent dining area completes this inviting space.
The living room is highlighted by a wood-burning fireplace with a marble tile surround and large windows that let in plenty of natural light. There is a large, fenced patio off the living room, a great space for entertaining. An updated 2-piece bathroom is also located on this level.
The upper level offers two spacious bedrooms with large windows. One of the bedrooms also includes a built-in desk for added convenience. This level also features an updated 5-piece bathroom.
The partially developed basement includes a den/flex room (no egress window) with cork flooring & closet. Great space for an office/den or gym. There is also a utility room equipped with laundry facilities, a sink, extra storage, and a built-in workbench as well as additional storage space. There are many exceptional features in this property, including 2 solar tube skylights for natural light, newer windows, newer high-efficiency furnace & hot water tank, updated bathrooms including low flush toilets, and modern finishes & upgrades throughout!
Great walkable location with quick access to the LRT, University of Calgary, Hospitals, Market Mall, coffee shops, playgrounds and more. This is also a designated walk zone to top rated schools such as Sir Winston Churchill High School and Marion Carson Elementary.
If you’re looking for a quiet neighbourhood that is surrounded by amenities, this is the place for you! This could also be a great income generating rental property. Call today for your viewing appointment.
Rooms
- TypeLevelDimensionsFlooring
- EntranceMain7' 9.9" x 3' 9.9"Other
- Living roomMain11' 3" x 16' 9"Other
- Dining roomMain7' 6" x 7' 6"Other
- KitchenMain7' 6" x 8' 6"Other
- BathroomMain7' 6" x 3' 11"Other
- Primary bedroom2nd floor9' 11" x 14' 5"Other
- Bedroom2nd floor9' x 10' 9.9"Other
- Bathroom2nd floor5' 5" x 8' 6.9"Other
- Flex RoomBasement11' 9.6" x 15' 11"Other
- WorkshopBasement7' 6" x 12' 9"Other
- Laundry roomBasement7' 6" x 10' 9.6"Other
Listing Agents
Request More Information
Request More Information
Location
5315 53 Avenue NW #32, Calgary, Alberta, T3A2E7 Canada
Around this property
Information about the area within a 5-minute walk of this property.
Request Neighbourhood Information
Learn more about the neighbourhood and amenities around this home
Request NowPayment Calculator
- $
- %$
- %
- Principal and Interest 0
- Property Taxes 0
- Strata / Condo Fees 0

